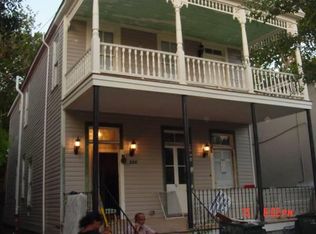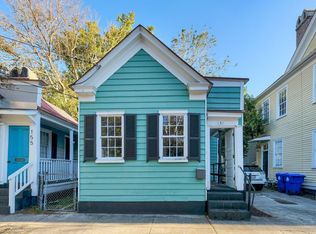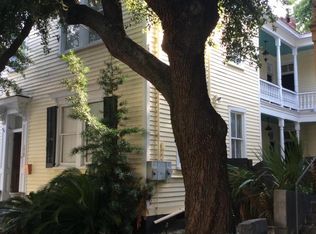Centrally located in downtown Charleston, within blocks of MUSC, the many restaurants and shops of King St. as well as the new West End Development, this 1890's Charleston Single has undergone a complete renovation with many of its original architectural features being maintained and meticulously restored . This home has been renovated with additional structural reinforcements, a new roof, new plumbing, electrical wiring, insulation, drywall, tankless Rinnai water heater, as well as 2 HVAC units. The home boasts an open floor plan, ample natural light, 10 foot ceilings, detailed, time period appropriate trim and heart of pine flooring throughout. The chefs kitchen, includes high end appliances, including a 6 burner Thermador duel fuel range, farm house sink and new quartz countertops. More The master bathroom features a large walk in shower, double vanities as well as a claw foot soaking tub. This charming home is ideal for the buyer looking for a historic property with modern amenities. The home includes double piazzas and sits on a large, fenced in, shaded lot, which not only includes a private garden and brick patio, but also provides ample off street parking along with a turn around pad for easy access on to Rutledge Ave.
This property is off market, which means it's not currently listed for sale or rent on Zillow. This may be different from what's available on other websites or public sources.


