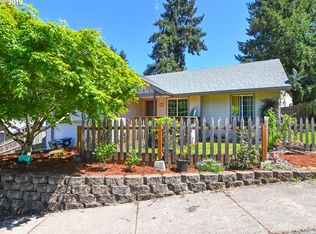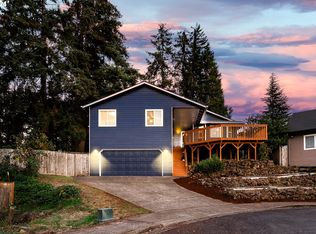Sold
$365,000
268 S 68th Pl, Springfield, OR 97478
3beds
1,197sqft
Residential, Single Family Residence
Built in 1977
7,405.2 Square Feet Lot
$395,600 Zestimate®
$305/sqft
$1,999 Estimated rent
Home value
$395,600
$376,000 - $415,000
$1,999/mo
Zestimate® history
Loading...
Owner options
Explore your selling options
What's special
Unique 3 level home located in Thurston Hills! Open & bright with large windows throughout! Kitchen features all stainless steel appliances, custom butcher block countertops, full pantry & breakfast area. Large master suite features vaulted ceilings & a walk-in closet. Tiered yard with great separation of space, perfect for entertaining! Just minutes from schools & shopping, with easy Bob Straub Pkwy access. Come check out this special home!
Zillow last checked: 8 hours ago
Listing updated: April 20, 2023 at 05:09am
Listed by:
Amy Dean amydeanrealtor@gmail.com,
Amy Dean Real Estate, Inc.
Bought with:
Lisa Landles, 201242386
Hybrid Real Estate
Source: RMLS (OR),MLS#: 23411154
Facts & features
Interior
Bedrooms & bathrooms
- Bedrooms: 3
- Bathrooms: 1
- Full bathrooms: 1
Primary bedroom
- Features: Laminate Flooring, Vaulted Ceiling, Walkin Closet
- Level: Main
- Area: 264
- Dimensions: 22 x 12
Bedroom 2
- Features: Closet, Laminate Flooring
- Level: Upper
- Area: 100
- Dimensions: 10 x 10
Bedroom 3
- Features: Builtin Features, Closet, Laminate Flooring
- Level: Upper
- Area: 90
- Dimensions: 10 x 9
Dining room
- Features: Laminate Flooring
- Level: Lower
- Area: 80
- Dimensions: 10 x 8
Kitchen
- Features: Eating Area, Pantry, Tile Floor
- Level: Lower
- Area: 120
- Width: 8
Living room
- Features: Fireplace
- Level: Lower
- Area: 154
- Dimensions: 14 x 11
Heating
- Forced Air, Fireplace(s)
Appliances
- Included: Dishwasher, Free-Standing Range, Free-Standing Refrigerator, Microwave, Electric Water Heater
- Laundry: Laundry Room
Features
- Vaulted Ceiling(s), Closet, Built-in Features, Eat-in Kitchen, Pantry, Walk-In Closet(s), Tile
- Flooring: Laminate, Tile
- Windows: Double Pane Windows, Vinyl Frames
- Basement: Crawl Space
- Number of fireplaces: 1
- Fireplace features: Wood Burning
Interior area
- Total structure area: 1,197
- Total interior livable area: 1,197 sqft
Property
Parking
- Total spaces: 1
- Parking features: Driveway, Attached, Oversized
- Attached garage spaces: 1
- Has uncovered spaces: Yes
Features
- Levels: Tri Level
- Stories: 3
- Patio & porch: Deck, Patio
- Exterior features: Yard
- Fencing: Fenced
- Has view: Yes
- View description: Trees/Woods
Lot
- Size: 7,405 sqft
- Features: Trees, SqFt 7000 to 9999
Details
- Additional structures: PoultryCoop
- Parcel number: 1101078
Construction
Type & style
- Home type: SingleFamily
- Property subtype: Residential, Single Family Residence
Materials
- Vinyl Siding
- Foundation: Concrete Perimeter
- Roof: Composition
Condition
- Approximately
- New construction: No
- Year built: 1977
Utilities & green energy
- Sewer: Public Sewer
- Water: Public
- Utilities for property: DSL
Community & neighborhood
Location
- Region: Springfield
Other
Other facts
- Listing terms: Cash,Conventional,FHA,VA Loan
- Road surface type: Paved
Price history
| Date | Event | Price |
|---|---|---|
| 4/20/2023 | Sold | $365,000$305/sqft |
Source: | ||
| 3/30/2023 | Pending sale | $365,000$305/sqft |
Source: | ||
| 3/27/2023 | Listed for sale | $365,000+104%$305/sqft |
Source: | ||
| 7/13/2017 | Sold | $178,900-0.6%$149/sqft |
Source: | ||
| 1/9/2017 | Sold | $180,000+24.2%$150/sqft |
Source: Public Record Report a problem | ||
Public tax history
| Year | Property taxes | Tax assessment |
|---|---|---|
| 2025 | $3,678 +1.6% | $200,584 +3% |
| 2024 | $3,619 +4.4% | $194,742 +3% |
| 2023 | $3,465 +3.4% | $189,070 +3% |
Find assessor info on the county website
Neighborhood: 97478
Nearby schools
GreatSchools rating
- 7/10Thurston Elementary SchoolGrades: K-5Distance: 0.7 mi
- 6/10Thurston Middle SchoolGrades: 6-8Distance: 0.9 mi
- 5/10Thurston High SchoolGrades: 9-12Distance: 0.9 mi
Schools provided by the listing agent
- Elementary: Thurston
- Middle: Thurston
- High: Thurston
Source: RMLS (OR). This data may not be complete. We recommend contacting the local school district to confirm school assignments for this home.

Get pre-qualified for a loan
At Zillow Home Loans, we can pre-qualify you in as little as 5 minutes with no impact to your credit score.An equal housing lender. NMLS #10287.


