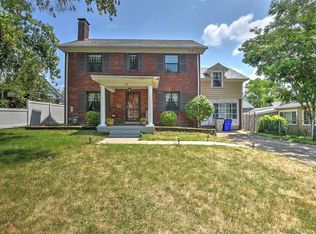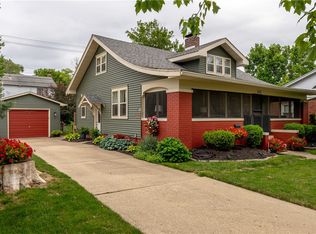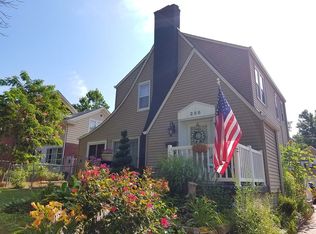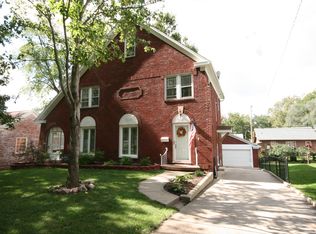West end all brick bungalow has new roof and garage doors. See through area from kitchen to dining room makes for easy pass through for meals! Dining room has sliders to nice 3 season room to add to entertaining space. Master has 2 double closets, hardwood and sliders to 3 season room as well. Spacious living room has wood fireplace and leads to a nice enclosed front porch to sit and relax! Built in drawers in hallway and one bedroom. Walk up attic is floored and has lots of space for storage and could be finished off! Newer AC. Home has all new replacement windows. Close to walking and bike trails.
This property is off market, which means it's not currently listed for sale or rent on Zillow. This may be different from what's available on other websites or public sources.



