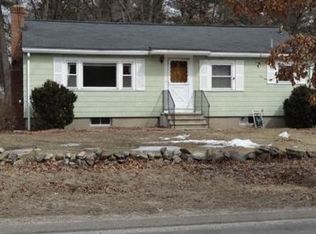Classic Cape Cod 4 BEDROOM home has a lot to offer. Bright kitchen with granite counters, and slider to deck. A beautiful Cathedral family room/dining room addition 24X14 with hardwood floors and opens to private yard. Fireplace living room, 2 front to back bedrooms upstairs, and lower level playroom offers a great place to relax and space to entertain family and friends. A super commute location on the Wilmington line, close to SCHOOLS, SHOPPING, HIGHWAY ACCESS AND COMMUTER RAIL. ATTENTION HOME BUYERS OF 2018 QUITE POSSIBLE THAT THIS IS THE BEST HOME AT THE BEST PRICE YOU WILL SEE THIS YEAR! START THE JOURNEY TO HOME OWNERSHIP NOW.
This property is off market, which means it's not currently listed for sale or rent on Zillow. This may be different from what's available on other websites or public sources.
