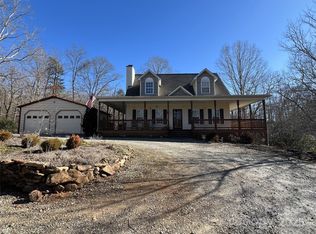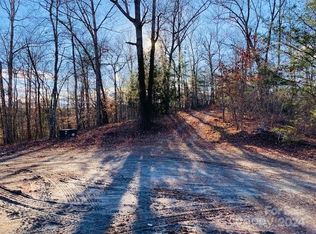Looking for a home or a mountain retreat? This 2BD/2BA cabin nestled on 3.01 acres features a family room with the FP/gas and cathedral ceiling, kitchen with all appliances, dining room, primary bedroom on main with full bath/shower. Spacious loft for entertaining/quest quarters. Full basement features a bedroom with walk-in closet, full bath has garden tub, and W/D. Additional room could be an office or media room also has a closet! Ideal spots on the property to relax at the in ground pool, sun porch, fire pit, hot tub on the back porch, or explore nature your own back yard! Storage shed/carport, and barn style building/workshop/man cave. Common Area on Broad River, gazebo, picnic area,, and bathroom! Within 5 miles of TTEC, and conveniently located to major highways! You won't want to miss this one!
This property is off market, which means it's not currently listed for sale or rent on Zillow. This may be different from what's available on other websites or public sources.

