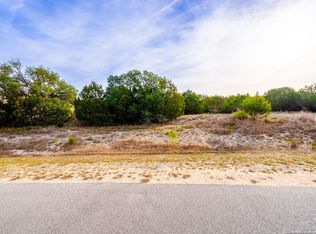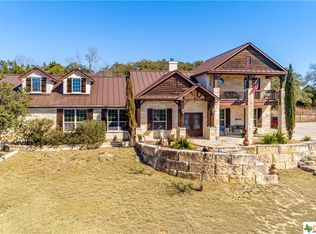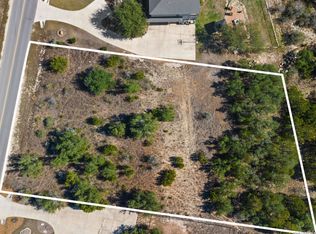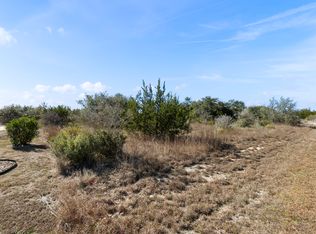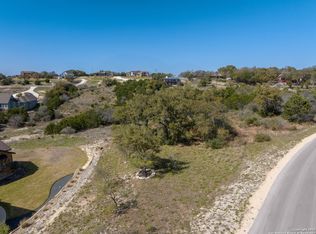This stunning 1.93-acre hilltop lot offers breathtaking views of Canyon Lake from the top of the bluff, along with sweeping Hill Country scenery. Ideally located just down the street from the boat ramp and park, the property provides the perfect blend of natural beauty and recreational convenience. Utilities include PEC Electric and Texas Water, and residents can enjoy access to exceptional community amenities such as pools, sports and tennis courts, a playground, boat ramp, and park-making this an incredible opportunity to build and enjoy a true Hill Country lifestyle.
Lot/land
$159,000
268 Secret Way, Spring Branch, TX 78070
--beds
--baths
1.93Acres
Unimproved Land
Built in ----
1.93 Acres Lot
$-- Zestimate®
$--/sqft
$35/mo HOA
What's special
Sweeping hill country sceneryTop of the bluff
- 40 days |
- 18 |
- 1 |
Zillow last checked: 8 hours ago
Listing updated: 9 hours ago
Listed by:
eXp Realty
Source: eXp Realty,MLS#: 1934305
Facts & features
Property
Lot
- Size: 1.93 Acres
- Features: Undeveloped, Wooded, City Street, In Subdivision, Hill Country View, Water View, Canyon Lake
- Topography: Level, Gentle Slope, Rolling, Hilly, Rocky
Details
- Parcel number: 38725
Community & HOA
Community
- Features: Boat Ramp, Clubhouse, Tennis Courts, Playground/Park, Neighborhood Pool, Lake, Water Front Access
- Subdivision: MYSTIC SHORES
HOA
- HOA fee: $414 annually
Location
- Region: Spring Branch
Financial & listing details
- Tax assessed value: $136,070
- Annual tax amount: $1,959
- Date on market: 1/16/2026
- Cumulative days on market: 898 days
Estimated market value
Not available
Estimated sales range
Not available
$2,820/mo
Price history
Price history
| Date | Event | Price |
|---|---|---|
| 1/16/2026 | Listed for sale | $159,000-80.1% |
Source: eXp Realty #1934305 Report a problem | ||
| 1/6/2026 | Listing removed | $799,000 |
Source: | ||
| 5/28/2025 | Price change | $799,000-2.4% |
Source: | ||
| 3/10/2025 | Listed for sale | $819,000+1267.3% |
Source: | ||
| 7/11/2018 | Sold | -- |
Source: | ||
| 3/30/2018 | Listed for sale | $59,900-11.8% |
Source: HILL COUNTRY LAND AND HOMES REALTY #342851 Report a problem | ||
| 3/21/2013 | Listing removed | $67,900 |
Source: Blue Water Real Estate #939415 Report a problem | ||
| 4/6/2012 | Listed for sale | $67,900 |
Source: Blue Water Real Estate #939415 Report a problem | ||
Public tax history
Public tax history
| Year | Property taxes | Tax assessment |
|---|---|---|
| 2025 | -- | $130,620 +20% |
| 2024 | $1,604 -36.8% | $108,850 -36% |
| 2023 | $2,536 +10.7% | $170,080 +25% |
| 2022 | $2,291 +110.2% | $136,070 +124.1% |
| 2021 | $1,090 +0.2% | $60,720 |
| 2020 | $1,087 +1.2% | $60,720 +5% |
| 2019 | $1,074 +47.8% | $57,830 +51.8% |
| 2018 | $727 | $38,100 -9.1% |
| 2017 | -- | $41,910 +10% |
| 2016 | $714 0% | $38,100 |
| 2015 | $714 | $38,100 |
| 2014 | $714 | $38,100 |
Find assessor info on the county website
BuyAbility℠ payment
Estimated monthly payment
Boost your down payment with 6% savings match
Earn up to a 6% match & get a competitive APY with a *. Zillow has partnered with to help get you home faster.
Learn more*Terms apply. Match provided by Foyer. Account offered by Pacific West Bank, Member FDIC.Climate risks
Neighborhood: 78070
Nearby schools
GreatSchools rating
- 8/10Rebecca Creek Elementary SchoolGrades: PK-5Distance: 0.6 mi
- 8/10Mt Valley Middle SchoolGrades: 6-8Distance: 9.3 mi
- 6/10Canyon Lake High SchoolGrades: 9-12Distance: 4.8 mi
Schools provided by the listing agent
- Elementary: Rebecca Creek
- Middle: Mountain Valley
- High: Canyon Lake
Source: eXp Realty. This data may not be complete. We recommend contacting the local school district to confirm school assignments for this home.
