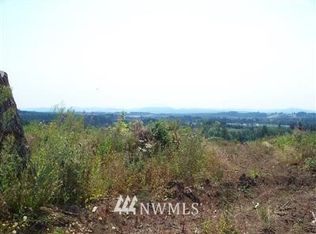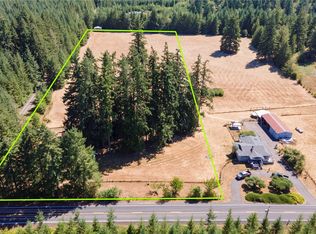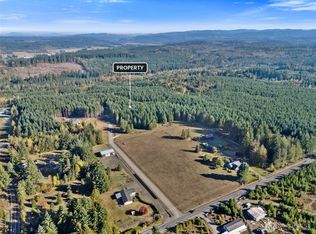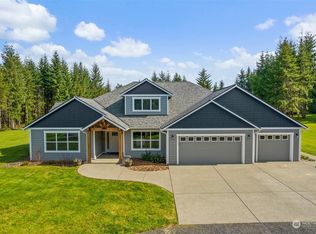Sold
Listed by:
Ryan Deskins,
Northfork Realty
Bought with: RE/MAX Equity Group
$295,000
268 Tauscher Road, Onalaska, WA 98570
2beds
1,244sqft
Single Family Residence
Built in 1920
2.03 Acres Lot
$349,600 Zestimate®
$237/sqft
$2,432 Estimated rent
Home value
$349,600
$322,000 - $381,000
$2,432/mo
Zestimate® history
Loading...
Owner options
Explore your selling options
What's special
Bring your toolbelt and imagination to turn this fixer into the charming one-and-a-half-story home it could be! The home sits on a level, partially-fenced 2+ acre providing ample opportunities for a hobby farm, vast garden, and entertaining oasis. The home is a 2-bed, 2.75-bath and includes a spacious living area with bonus living space upstairs, a newer septic system, and a wood stove to keep you cozy on those cold winter nights. Open up the fully enclosed back patio to make an open, covered outdoor living space to enjoy the outdoors year-round, and savor the tranquil surroundings with your morning cup of coffee. With some TLC and elbow grease, this could be the perfect home for you. Don't miss out!
Zillow last checked: 8 hours ago
Listing updated: April 12, 2024 at 01:48pm
Offers reviewed: Feb 05
Listed by:
Ryan Deskins,
Northfork Realty
Bought with:
Donald Carlson, 123351
RE/MAX Equity Group
Source: NWMLS,MLS#: 2196181
Facts & features
Interior
Bedrooms & bathrooms
- Bedrooms: 2
- Bathrooms: 2
- Full bathrooms: 1
- 3/4 bathrooms: 1
- Main level bedrooms: 2
Bedroom
- Level: Main
Bedroom
- Level: Main
Bathroom full
- Level: Main
Bathroom three quarter
- Level: Main
Kitchen with eating space
- Level: Main
Utility room
- Level: Main
Heating
- Has Heating (Unspecified Type)
Cooling
- Wall Unit(s)
Appliances
- Included: Refrigerators_, StovesRanges_, Refrigerator(s), Stove(s)/Range(s), Water Heater: Electric, Water Heater Location: Utility Room
Features
- Flooring: Vinyl, Carpet
- Basement: None
- Has fireplace: No
- Fireplace features: Wood Burning
Interior area
- Total structure area: 1,244
- Total interior livable area: 1,244 sqft
Property
Parking
- Parking features: None
Features
- Patio & porch: Wall to Wall Carpet, Water Heater
- Has view: Yes
- View description: Territorial
Lot
- Size: 2.03 Acres
- Features: Fenced-Partially
- Topography: Level,PartialSlope
Details
- Parcel number: 017169003001
- Zoning description: Jurisdiction: County
- Special conditions: Standard
Construction
Type & style
- Home type: SingleFamily
- Architectural style: Northwest Contemporary
- Property subtype: Single Family Residence
Materials
- Metal/Vinyl, Wood Products
- Foundation: Block, Poured Concrete
- Roof: Composition,Metal
Condition
- Fixer
- Year built: 1920
- Major remodel year: 1963
Utilities & green energy
- Electric: Company: Lewis County PUD
- Sewer: Septic Tank
- Water: Individual Well
Community & neighborhood
Location
- Region: Onalaska
- Subdivision: Onalaska
Other
Other facts
- Listing terms: Cash Out,Conventional,FHA,Rehab Loan,See Remarks,VA Loan
- Cumulative days on market: 425 days
Price history
| Date | Event | Price |
|---|---|---|
| 4/12/2024 | Sold | $295,000+3.5%$237/sqft |
Source: | ||
| 3/18/2024 | Pending sale | $285,000$229/sqft |
Source: | ||
| 3/8/2024 | Listed for sale | $285,000+256.3%$229/sqft |
Source: | ||
| 4/4/2018 | Sold | $80,000$64/sqft |
Source: Public Record Report a problem | ||
Public tax history
| Year | Property taxes | Tax assessment |
|---|---|---|
| 2024 | $1,261 -25.9% | $173,400 -28.3% |
| 2023 | $1,701 +18.9% | $242,000 +44% |
| 2021 | $1,430 +10% | $168,100 +13.5% |
Find assessor info on the county website
Neighborhood: 98570
Nearby schools
GreatSchools rating
- 5/10Onalaska Elementary/Middle SchoolGrades: PK-5Distance: 4.6 mi
- 6/10Onalaska Middle SchoolGrades: 6-8Distance: 4.4 mi
- 4/10Onalaska High SchoolGrades: 9-12Distance: 4.6 mi
Schools provided by the listing agent
- Elementary: Onalaska Elem/Mid
- Middle: Onalaska Elem/Mid
- High: Onalaska High
Source: NWMLS. This data may not be complete. We recommend contacting the local school district to confirm school assignments for this home.

Get pre-qualified for a loan
At Zillow Home Loans, we can pre-qualify you in as little as 5 minutes with no impact to your credit score.An equal housing lender. NMLS #10287.



