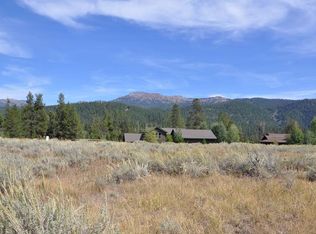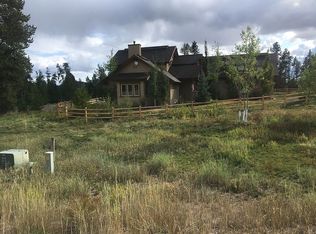Sold
Price Unknown
268 W Jug Rd, McCall, ID 83638
4beds
4baths
3,352sqft
Single Family Residence
Built in 2006
0.76 Acres Lot
$1,386,500 Zestimate®
$--/sqft
$4,433 Estimated rent
Home value
$1,386,500
Estimated sales range
Not available
$4,433/mo
Zestimate® history
Loading...
Owner options
Explore your selling options
What's special
Nestled in the prestigious 1,410 acre Jug Mountain Ranch, this home offers an unparalleled blend of comfort and world-class recreational opportunities. Situated on one of the largest lots in the subdivision, this gem has signature views of Jug Mountain and is located on the 7th fairway tee boxes of the renowned golf course. The great room seamlessly connects the living, dining, and kitchen areas, creating a warm and inviting space for entertaining and everyday living. The main level master suite offers luxurious comfort complemented by a second master suite; perfect for hosting friends and family. A flexible bonus room offers endless possibilities—perhaps an office, media room, or gym. Enjoy the spacious screened-in porch; ideal for morning coffee, evening cocktails, or simply soaking in the natural surroundings. Whether you’re an avid golfer, mountain biker, cross-country skier, hiker, or simply seeking a serene escape, this property is your gateway to an extraordinary lifestyle. New roof scheduled to be installed in the next few weeks. SELLER to pay X-fer fee!
Zillow last checked: 8 hours ago
Listing updated: November 06, 2025 at 02:55pm
Listed by:
Heidi Creighton 208-841-4442,
Creighton Real Estate,
Michael Maciaszek 208-315-2945,
Real Estate of McCall
Bought with:
Heidi Creighton
Creighton Real Estate
Michael Maciaszek
Real Estate of McCall
Source: IMLS,MLS#: 98956484
Facts & features
Interior
Bedrooms & bathrooms
- Bedrooms: 4
- Bathrooms: 4
- Main level bathrooms: 1
- Main level bedrooms: 1
Primary bedroom
- Level: Main
- Area: 221
- Dimensions: 17 x 13
Bedroom 2
- Level: Upper
- Area: 204
- Dimensions: 17 x 12
Bedroom 3
- Level: Upper
- Area: 180
- Dimensions: 15 x 12
Bedroom 4
- Level: Upper
- Area: 143
- Dimensions: 13 x 11
Kitchen
- Level: Main
- Area: 187
- Dimensions: 17 x 11
Heating
- Forced Air, Propane
Cooling
- Central Air
Appliances
- Included: Electric Water Heater, Dishwasher, Disposal, Double Oven, Microwave, Oven/Range Freestanding, Refrigerator, Washer, Dryer
Features
- Bath-Master, Bed-Master Main Level, Split Bedroom, Great Room, Rec/Bonus, Two Master Bedrooms, Double Vanity, Walk-In Closet(s), Breakfast Bar, Pantry, Kitchen Island, Granite Counters, Number of Baths Main Level: 1, Number of Baths Upper Level: 2, Bonus Room Size: 20x13, Bonus Room Level: Upper
- Flooring: Hardwood, Tile, Carpet
- Has basement: No
- Number of fireplaces: 1
- Fireplace features: One, Propane
Interior area
- Total structure area: 3,352
- Total interior livable area: 3,352 sqft
- Finished area above ground: 3,352
- Finished area below ground: 0
Property
Parking
- Total spaces: 2
- Parking features: Attached, Driveway
- Attached garage spaces: 2
- Has uncovered spaces: Yes
Features
- Levels: Two
- Patio & porch: Covered Patio/Deck
- Has spa: Yes
- Spa features: Bath
- Has view: Yes
Lot
- Size: 0.76 Acres
- Features: 1/2 - .99 AC, On Golf Course, Views, Corner Lot, Auto Sprinkler System, Drip Sprinkler System, Full Sprinkler System, Pressurized Irrigation Sprinkler System
Details
- Parcel number: RP004990030090
Construction
Type & style
- Home type: SingleFamily
- Property subtype: Single Family Residence
Materials
- Frame, Stone, HardiPlank Type
- Foundation: Crawl Space
- Roof: Composition,Architectural Style
Condition
- Year built: 2006
Utilities & green energy
- Water: Community Service
- Utilities for property: Sewer Connected, Cable Connected, Broadband Internet
Community & neighborhood
Location
- Region: Mccall
- Subdivision: Jug Mountain Ranch McCall
HOA & financial
HOA
- Has HOA: Yes
- HOA fee: $2,500 annually
Other
Other facts
- Listing terms: Cash,Conventional,FHA,VA Loan
- Ownership: Fee Simple,Fractional Ownership: No
- Road surface type: Paved
Price history
Price history is unavailable.
Public tax history
| Year | Property taxes | Tax assessment |
|---|---|---|
| 2024 | $3,265 | $1,379,482 +0.4% |
| 2023 | $3,265 +4.8% | $1,374,466 +16.8% |
| 2022 | $3,115 -6.9% | $1,176,349 +40.8% |
Find assessor info on the county website
Neighborhood: 83638
Nearby schools
GreatSchools rating
- 6/10Donnelly Elementary SchoolGrades: PK-5Distance: 7.3 mi
- 9/10Payette Lakes Middle SchoolGrades: 6-8Distance: 5.2 mi
- 9/10Mc Call-Donnelly High SchoolGrades: 9-12Distance: 6.2 mi
Schools provided by the listing agent
- Elementary: Donnelly
- Middle: Payette Lakes
- High: McCall Donnelly
- District: McCall-Donnelly Joint District #421
Source: IMLS. This data may not be complete. We recommend contacting the local school district to confirm school assignments for this home.

