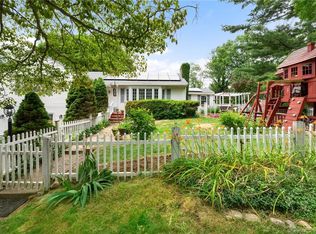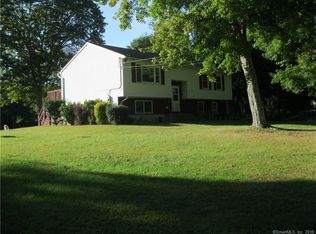Sold for $375,000 on 07/18/23
$375,000
268 Whalehead Road, Ledyard, CT 06335
5beds
2,833sqft
Single Family Residence
Built in 1772
1.52 Acres Lot
$450,700 Zestimate®
$132/sqft
$3,954 Estimated rent
Home value
$450,700
$424,000 - $478,000
$3,954/mo
Zestimate® history
Loading...
Owner options
Explore your selling options
What's special
**Offers Due by 12pm Tues 5/23** This antique home has so much charm & beauty. Enjoy the serene "country setting" while still being close to amenities. You'll love hosting summer gatherings on your patio & enjoying beautiful sunsets. As you enter, you'll be welcomed into the L-shaped kitchen, which leads to a separate dining room. Just a few steps away is the oversized living room, where the sun pours through. In the winter, everyone can cozy up by the pellet stove, which provides ample heat for most of the first floor. Main level primary suite makes this a great choice for multi-generational living. 2 more bedrooms, a half bath, and a foyer w/ laundry nook complete this level. Upstairs, you'll find 2 additional bedrooms & a full bathroom. The bathrooms have all been recently updated. An additional smaller bonus room is ready to suit your needs of a playroom, walk-in closet, or office. This home does not lack storage space either! Make your homesteading dreams come true with almost 2 acres of flat/clear land & direct sunlight. Your chickens will love living here! Screened in porch off the dining room opens to a fenced in part of the yard. This home is minutes to everything, yet quietly tucked away. Major employers, casinos, local restaurant favorites & the shoreline are minutes away. Roof has been recently replaced, makes this a perfect candidate for solar panels. Pride of ownership beams throughout this well maintained home. Now is the chance to make it yours!
Zillow last checked: 8 hours ago
Listing updated: July 09, 2024 at 08:18pm
Listed by:
Next Level Team of RE/MAX One,
Erica Georgetti 860-857-3449,
RE/MAX One 860-444-7362
Bought with:
Barquis Haley, RES.0816066
Coldwell Banker Realty
Source: Smart MLS,MLS#: 170569675
Facts & features
Interior
Bedrooms & bathrooms
- Bedrooms: 5
- Bathrooms: 3
- Full bathrooms: 2
- 1/2 bathrooms: 1
Primary bedroom
- Features: Full Bath, Tub w/Shower
- Level: Main
Bedroom
- Level: Main
Bedroom
- Level: Main
Bedroom
- Level: Upper
Bedroom
- Features: Vinyl Floor
- Level: Upper
Bathroom
- Level: Main
Bathroom
- Level: Upper
Dining room
- Features: Hardwood Floor
- Level: Main
Great room
- Features: Built-in Features, Fireplace, Hardwood Floor, Pellet Stove
- Level: Main
Kitchen
- Features: L-Shaped
- Level: Main
Heating
- Baseboard, Electric
Cooling
- Window Unit(s)
Appliances
- Included: Oven/Range, Microwave, Refrigerator, Dishwasher, Electric Water Heater
- Laundry: Main Level
Features
- Entrance Foyer
- Basement: Partial,Crawl Space,Concrete,Dirt Floor
- Attic: Crawl Space
- Number of fireplaces: 1
Interior area
- Total structure area: 2,833
- Total interior livable area: 2,833 sqft
- Finished area above ground: 2,833
Property
Parking
- Total spaces: 2
- Parking features: Detached, Private, Paved
- Garage spaces: 2
- Has uncovered spaces: Yes
Features
- Patio & porch: Patio, Screened
Lot
- Size: 1.52 Acres
- Features: Cleared, Secluded, Level
Details
- Additional structures: Shed(s)
- Parcel number: 1512053
- Zoning: R40
Construction
Type & style
- Home type: SingleFamily
- Architectural style: Cape Cod,Antique
- Property subtype: Single Family Residence
Materials
- Wood Siding
- Foundation: Concrete Perimeter, Masonry
- Roof: Asphalt
Condition
- New construction: No
- Year built: 1772
Utilities & green energy
- Sewer: Septic Tank
- Water: Well
Community & neighborhood
Location
- Region: Gales Ferry
- Subdivision: Gales Ferry
Price history
| Date | Event | Price |
|---|---|---|
| 7/18/2023 | Sold | $375,000+1.4%$132/sqft |
Source: | ||
| 7/10/2023 | Pending sale | $369,900$131/sqft |
Source: | ||
| 5/23/2023 | Contingent | $369,900$131/sqft |
Source: | ||
| 5/20/2023 | Listed for sale | $369,900+55.7%$131/sqft |
Source: | ||
| 7/15/2004 | Sold | $237,500+78.7%$84/sqft |
Source: | ||
Public tax history
| Year | Property taxes | Tax assessment |
|---|---|---|
| 2025 | $6,687 +7.5% | $176,120 -0.3% |
| 2024 | $6,221 +1.9% | $176,680 |
| 2023 | $6,106 +2.2% | $176,680 |
Find assessor info on the county website
Neighborhood: 06335
Nearby schools
GreatSchools rating
- 5/10Juliet W. Long SchoolGrades: 3-5Distance: 1.1 mi
- 4/10Ledyard Middle SchoolGrades: 6-8Distance: 1.1 mi
- 5/10Ledyard High SchoolGrades: 9-12Distance: 4.2 mi
Schools provided by the listing agent
- Middle: Ledyard
- High: Ledyard
Source: Smart MLS. This data may not be complete. We recommend contacting the local school district to confirm school assignments for this home.

Get pre-qualified for a loan
At Zillow Home Loans, we can pre-qualify you in as little as 5 minutes with no impact to your credit score.An equal housing lender. NMLS #10287.
Sell for more on Zillow
Get a free Zillow Showcase℠ listing and you could sell for .
$450,700
2% more+ $9,014
With Zillow Showcase(estimated)
$459,714
