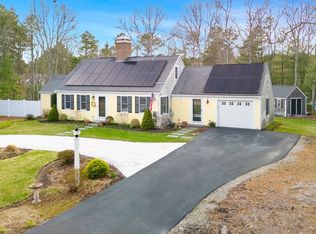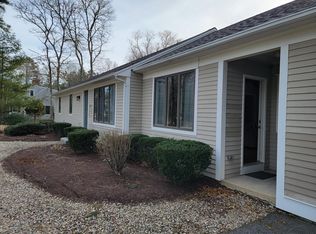Sold for $905,000
$905,000
268 Winding Cove Road, Marstons Mills, MA 02648
3beds
1,777sqft
Single Family Residence
Built in 1984
0.57 Acres Lot
$912,100 Zestimate®
$509/sqft
$3,746 Estimated rent
Home value
$912,100
$830,000 - $1.00M
$3,746/mo
Zestimate® history
Loading...
Owner options
Explore your selling options
What's special
This gorgeous Cape on the South side of Route 28 has it all! The looped shell driveway, beautiful onion pole lights, mature and colorful gardens, and the lovingly maintained exterior highlight the classic Cape Cod charm. The garage features an epoxy floor, EV charger, and a pull-down stairway to overhead storage. An updated mudroom with tile floor, 2 closets, a built-in bench, and a half bath transition into a laundry room that leads to the kitchen. You'll love this large, sunlit galley-style kitchen, with its upgraded cabinets, granite tops, stainless appliances, oak floors, and a large window overlooking the private rear yard. The oak flooring continues into the front-to-back dining/living room combo, highlighted by a wood burning fireplace and a large box bay window overlooking the rear deck. Slide the barn-style sliding door open and head into the warm and cozy tv room to be warmed by the wood stove while you kick back and watch your favorite show. A spacious primary suite offers a fully remodeled bath with an oversized custom tile shower. On the second level, you'll find two good-sized bedrooms with closets, eaves storage, and a full bath. CLICK MORE The large dry basement offers excellent storage space or the opportunity to add additional living space. If you like spending time outdoors, you love the multilevel composite decks with an outdoor shower. Take a swim or soak in the swim spa/hot tub combo, or just chill by the fire pit. The solar panels keep the cost of heating the spa to a minimum, and there is a hook-up for a partial house generator for rare power outages.
Zillow last checked: 8 hours ago
Listing updated: September 18, 2025 at 01:06pm
Listed by:
Gervais Group 508-364-2719,
Keller Williams Realty
Bought with:
Cindy Lee Caldwell, 42480-S
Sotheby's International Realty
Source: CCIMLS,MLS#: 22501447
Facts & features
Interior
Bedrooms & bathrooms
- Bedrooms: 3
- Bathrooms: 3
- Full bathrooms: 2
- 1/2 bathrooms: 1
- Main level bathrooms: 2
Primary bedroom
- Description: Flooring: Carpet
- Features: Closet
- Level: First
- Area: 182
- Dimensions: 14 x 13
Bedroom 2
- Description: Flooring: Carpet
- Features: Bedroom 2, Closet, HU Cable TV
- Level: Second
- Area: 195
- Dimensions: 13 x 15
Bedroom 3
- Description: Flooring: Carpet
- Features: Bedroom 3, Closet
- Level: Second
- Area: 182
- Dimensions: 13 x 14
Primary bathroom
- Features: Private Full Bath
Kitchen
- Description: Countertop(s): Granite,Flooring: Wood,Door(s): Sliding,Stove(s): Gas
- Features: Kitchen, Upgraded Cabinets, Breakfast Bar, Pantry, Recessed Lighting
- Level: First
- Area: 198
- Dimensions: 9 x 22
Living room
- Description: Fireplace(s): Wood Burning,Flooring: Wood
- Features: HU Cable TV, Living Room, Closet, Dining Area
- Level: First
- Area: 322
- Dimensions: 23 x 14
Heating
- Has Heating (Unspecified Type)
Cooling
- Central Air
Appliances
- Included: Dishwasher, Security System, Refrigerator, Gas Range, Microwave, Gas Water Heater
- Laundry: Laundry Room, Built-Ins, Laundry Areas, First Floor
Features
- Recessed Lighting, Mud Room, Linen Closet, HU Cable TV
- Flooring: Hardwood, Carpet, Tile
- Doors: Sliding Doors
- Windows: Bay/Bow Windows
- Basement: Bulkhead Access,Interior Entry,Full
- Number of fireplaces: 1
- Fireplace features: Wood Burning
Interior area
- Total structure area: 1,777
- Total interior livable area: 1,777 sqft
Property
Parking
- Total spaces: 6
- Parking features: Shell
- Attached garage spaces: 1
- Has uncovered spaces: Yes
Features
- Stories: 2
- Entry location: First Floor
- Patio & porch: Patio
- Exterior features: Outdoor Shower, Garden
- Spa features: Heated
Lot
- Size: 0.57 Acres
- Features: Conservation Area, School, Medical Facility, House of Worship, Near Golf Course, Shopping, Public Tennis, Marina, Horse Trail, Cleared, Level, South of Route 28
Details
- Additional structures: Outbuilding
- Parcel number: 057043
- Zoning: RF
- Special conditions: None
Construction
Type & style
- Home type: SingleFamily
- Architectural style: Cape Cod
- Property subtype: Single Family Residence
Materials
- Clapboard, Shingle Siding
- Foundation: Concrete Perimeter, Poured
- Roof: Asphalt, Shingle, Pitched
Condition
- Updated/Remodeled, Actual
- New construction: No
- Year built: 1984
- Major remodel year: 2012
Utilities & green energy
- Electric: Photovoltaics Seller Owned
- Sewer: Septic Tank
Community & neighborhood
Location
- Region: Marstons Mills
- Subdivision: Old Post Landing
HOA & financial
HOA
- Has HOA: Yes
- HOA fee: $100 annually
- Amenities included: Common Area, Road Maintenance
Other
Other facts
- Listing terms: Conventional
- Road surface type: Paved
Price history
| Date | Event | Price |
|---|---|---|
| 9/18/2025 | Sold | $905,000-3.2%$509/sqft |
Source: | ||
| 6/26/2025 | Pending sale | $935,000$526/sqft |
Source: | ||
| 4/7/2025 | Listed for sale | $935,000+259.6%$526/sqft |
Source: | ||
| 9/21/2011 | Sold | $260,000-25.5%$146/sqft |
Source: | ||
| 6/4/2010 | Price change | $349,000-14.9%$196/sqft |
Source: William Raveis RE & Home Serv. #20910124 Report a problem | ||
Public tax history
| Year | Property taxes | Tax assessment |
|---|---|---|
| 2025 | $6,068 +7.7% | $750,000 +3.9% |
| 2024 | $5,636 +4.8% | $721,700 +11.9% |
| 2023 | $5,378 +9.4% | $644,900 +26.5% |
Find assessor info on the county website
Neighborhood: Marstons Mills
Nearby schools
GreatSchools rating
- 3/10Barnstable United Elementary SchoolGrades: 4-5Distance: 2 mi
- 3/10Barnstable High SchoolGrades: 8-12Distance: 5.1 mi
- 8/10West Villages Elementary SchoolGrades: K-3Distance: 2.1 mi
Schools provided by the listing agent
- District: Barnstable
Source: CCIMLS. This data may not be complete. We recommend contacting the local school district to confirm school assignments for this home.
Get a cash offer in 3 minutes
Find out how much your home could sell for in as little as 3 minutes with a no-obligation cash offer.
Estimated market value$912,100
Get a cash offer in 3 minutes
Find out how much your home could sell for in as little as 3 minutes with a no-obligation cash offer.
Estimated market value
$912,100

