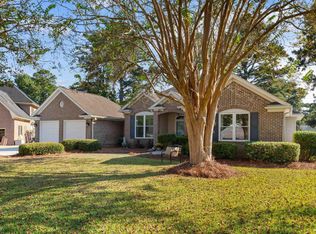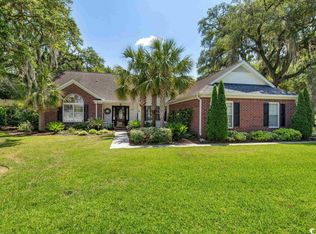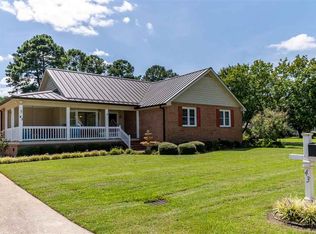Sold for $340,000
$340,000
268 Wraggs Ferry Rd., Georgetown, SC 29440
3beds
2,880sqft
Single Family Residence
Built in 1991
0.37 Acres Lot
$334,800 Zestimate®
$118/sqft
$2,292 Estimated rent
Home value
$334,800
$295,000 - $382,000
$2,292/mo
Zestimate® history
Loading...
Owner options
Explore your selling options
What's special
Stately All-Brick Home on a Corner Lot in Wedgefield Plantation Welcome to this solidly built, all-brick home, beautifully situated on a corner lot overlooking the #2 fairway at Wedgefield Plantation. With its traditional style and timeless curb appeal, this home is a true statement piece—classic, welcoming, and built to stand the test of time. Step inside, and you’ll immediately feel the warmth and hospitality that make this house a home. Hardwood floors lead the way through a traditional center-hall layout, with a spacious living room on one side and a formal dining room on the other. The living room features a cozy, vented wood-burning fireplace and a wall of windows, offering a picturesque view of the front yard’s mature trees and the charming, tree-lined streetscape. Across the way, the dining room is flooded with natural light and could easily be repurposed as a home office, study, or playroom. At the heart of the home, the kitchen is well-designed and practical, with ample counter space, three separate pantry areas, and recently updated appliances, including the refrigerator, microwave, and dishwasher. Whether meal prepping, entertaining, or just enjoying a quiet morning, this kitchen has plenty of room for everyone. The adjoining morning room is the perfect spot for a breakfast table and flows seamlessly onto an oversized screened porch, where you can relax and enjoy peaceful backyard and golf course views. Just off the kitchen, a versatile second den or casual dining area features a charming bay window, making it a great spot for family gatherings, game nights, or an extra workspace. Upstairs, the home continues to impress with three generously sized bedrooms and two full baths. The primary suite is privately tucked away in one wing, featuring a walk-in closet and serene golf course views. The ensuite bath offers two separate sinks, a walk-in shower, and a corner whirlpool tub—perfect for unwinding after a long day. Conveniently, the laundry room is also located on this level. Need even more space? A surprise awaits up the back staircase—an oversized bonus room with vaulted ceilings that could serve as a fourth bedroom, home office, media room, or game room. The possibilities are endless! Additional features include a true two-car garage with a side-load entry that maintains the home’s classic curb appeal. The garage is equipped with updated doors, a storage room, and a handy mud sink. Outside, you’ll find a separate storage building with a discreetly fenced area, keeping everything neat and out of sight. Wedgefield Plantation is a welcoming and historically rich community in Georgetown, SC, offering a laid-back, nature-filled lifestyle. Set along the scenic Black River, the neighborhood is known for its spacious homesites, tree-lined streets, and friendly atmosphere. With easy access to fishing, boating, and kayaking, as well as proximity to downtown Georgetown’s shops and restaurants, this community blends Southern charm with everyday convenience. Ready to take a tour? Call today to schedule a private showing!
Zillow last checked: 8 hours ago
Listing updated: May 09, 2025 at 11:54am
Listed by:
Mariah R Johnson MainLine:843-237-9824,
CB Sea Coast Advantage PI
Bought with:
Meredith Hall, 98605
Peace Sotheby's Intl Realty PI
Source: CCAR,MLS#: 2504888 Originating MLS: Coastal Carolinas Association of Realtors
Originating MLS: Coastal Carolinas Association of Realtors
Facts & features
Interior
Bedrooms & bathrooms
- Bedrooms: 3
- Bathrooms: 3
- Full bathrooms: 2
- 1/2 bathrooms: 1
Primary bedroom
- Level: Second
Primary bedroom
- Dimensions: 12.5x18.8
Bedroom 1
- Level: Second
Bedroom 1
- Dimensions: 15.2x12.8
Bedroom 2
- Level: Second
Bedroom 2
- Dimensions: 11.2x12.1
Dining room
- Features: Separate/Formal Dining Room
Dining room
- Dimensions: 12.6x15.6
Family room
- Features: Fireplace
Great room
- Dimensions: 14.10x18.4
Kitchen
- Features: Pantry
Kitchen
- Dimensions: 13.8x12.1
Living room
- Features: Ceiling Fan(s)
Living room
- Dimensions: 11.4x12.1
Other
- Features: Entrance Foyer, Library
Heating
- Central
Cooling
- Central Air
Appliances
- Included: Dishwasher, Disposal, Microwave, Range, Refrigerator
- Laundry: Washer Hookup
Features
- Fireplace, Skylights, Entrance Foyer
- Flooring: Carpet, Tile, Vinyl, Wood
- Windows: Skylight(s)
- Basement: Crawl Space
- Has fireplace: Yes
Interior area
- Total structure area: 3,690
- Total interior livable area: 2,880 sqft
Property
Parking
- Total spaces: 2
- Parking features: Attached, Two Car Garage, Garage
- Attached garage spaces: 2
Features
- Levels: Two
- Stories: 2
- Patio & porch: Rear Porch, Porch, Screened
- Exterior features: Other, Porch, Storage
- Has view: Yes
- View description: Golf Course
Lot
- Size: 0.37 Acres
- Dimensions: 117 x 15 x 83 x 150 x 113 x 34
- Features: Irregular Lot, Outside City Limits, On Golf Course
Details
- Additional parcels included: ,
- Parcel number: 0201720110000
- Zoning: Res
- Special conditions: None
Construction
Type & style
- Home type: SingleFamily
- Architectural style: Traditional
- Property subtype: Single Family Residence
Materials
- Brick
- Foundation: Crawlspace
Condition
- Resale
- Year built: 1991
Utilities & green energy
- Water: Public
- Utilities for property: Electricity Available, Sewer Available, Water Available
Community & neighborhood
Community
- Community features: Boat Facilities, Golf Carts OK, Other, Long Term Rental Allowed
Location
- Region: Georgetown
- Subdivision: Wedgefield Plantation
HOA & financial
HOA
- Has HOA: Yes
- HOA fee: $61 monthly
- Amenities included: Boat Ramp, Owner Allowed Golf Cart, Owner Allowed Motorcycle, Other
- Services included: Association Management, Common Areas
Other
Other facts
- Listing terms: Cash,Conventional
Price history
| Date | Event | Price |
|---|---|---|
| 5/9/2025 | Sold | $340,000-12.8%$118/sqft |
Source: | ||
| 3/18/2025 | Contingent | $389,900$135/sqft |
Source: | ||
| 2/27/2025 | Listed for sale | $389,900-6.9%$135/sqft |
Source: | ||
| 2/24/2025 | Listing removed | $419,000$145/sqft |
Source: | ||
| 9/15/2024 | Price change | $419,000-3.7%$145/sqft |
Source: | ||
Public tax history
| Year | Property taxes | Tax assessment |
|---|---|---|
| 2024 | $1,417 +0.8% | $11,150 |
| 2023 | $1,406 +15.7% | $11,150 |
| 2022 | $1,215 +2.9% | $11,150 -0.1% |
Find assessor info on the county website
Neighborhood: 29440
Nearby schools
GreatSchools rating
- 7/10Kensington Elementary SchoolGrades: PK-5Distance: 2.5 mi
- 5/10Georgetown Middle SchoolGrades: 6-8Distance: 3.6 mi
- 3/10Georgetown High SchoolGrades: 9-12Distance: 3.7 mi
Schools provided by the listing agent
- Elementary: Kensington Elementary School
- Middle: Georgetown Middle School
- High: Georgetown High School
Source: CCAR. This data may not be complete. We recommend contacting the local school district to confirm school assignments for this home.
Get a cash offer in 3 minutes
Find out how much your home could sell for in as little as 3 minutes with a no-obligation cash offer.
Estimated market value
$334,800


