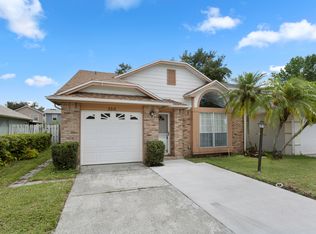Beautifully remodeled and ideally located, this 4-bedroom, 3-bathroom home in Winter Park Pines offers the perfect blend of comfort, style, and convenience. Situated on a quiet, tree-lined street, the home welcomes you with spacious living areas, including a separate family room and living room perfect for entertaining or relaxing. The heart of the home is the expansive kitchen, boasting brand-new cabinetry, sleek granite countertops, and stainless steel appliances. Throughout the home, elegant Travertine tile flooring adds warmth and sophistication. An inside laundry room adds everyday functionality. Enjoy the best of Winter Park living with close proximity to the Winter Park Pines Golf Course, scenic Cady Way Trail, and top-rated Winter Park schools. Nestled in one of the area's most desirable neighborhoods, this home offers the rare combination of peaceful surroundings and prime location.
House for rent
$3,300/mo
2680 Fitzhugh Rd, Winter Park, FL 32792
4beds
2,064sqft
Price may not include required fees and charges.
Singlefamily
Available now
No pets
Central air
In unit laundry
2 Attached garage spaces parking
Electric
What's special
Sleek granite countertopsSeparate family roomTree-lined streetExpansive kitchenTravertine tile flooringInside laundry roomStainless steel appliances
- 21 days
- on Zillow |
- -- |
- -- |
Travel times
Looking to buy when your lease ends?
See how you can grow your down payment with up to a 6% match & 4.15% APY.
Facts & features
Interior
Bedrooms & bathrooms
- Bedrooms: 4
- Bathrooms: 3
- Full bathrooms: 3
Rooms
- Room types: Family Room
Heating
- Electric
Cooling
- Central Air
Appliances
- Included: Dishwasher, Disposal, Dryer, Microwave, Range, Refrigerator
- Laundry: In Unit, Laundry Closet
Features
- Eat-in Kitchen, Living Room/Dining Room Combo, Open Floorplan, Primary Bedroom Main Floor, Stone Counters, Walk-In Closet(s)
Interior area
- Total interior livable area: 2,064 sqft
Property
Parking
- Total spaces: 2
- Parking features: Attached, Covered
- Has attached garage: Yes
- Details: Contact manager
Features
- Stories: 1
- Exterior features: Double Pane Windows, Eat-in Kitchen, Floor Covering: Ceramic, Flooring: Ceramic, Grounds Care included in rent, Heating: Electric, Inside Utility, Laundry Closet, Living Room/Dining Room Combo, Open Floorplan, Pets - No, Primary Bedroom Main Floor, Stone Counters, Walk-In Closet(s), Window Treatments
Details
- Parcel number: 302204942803010
Construction
Type & style
- Home type: SingleFamily
- Property subtype: SingleFamily
Condition
- Year built: 1966
Community & HOA
Location
- Region: Winter Park
Financial & listing details
- Lease term: 12 Months
Price history
| Date | Event | Price |
|---|---|---|
| 8/1/2025 | Listed for rent | $3,300$2/sqft |
Source: Stellar MLS #O6332104 | ||
| 12/7/2024 | Listing removed | $525,000-16.7%$254/sqft |
Source: | ||
| 10/24/2023 | Sold | $630,000$305/sqft |
Source: | ||
| 9/20/2023 | Pending sale | $630,000$305/sqft |
Source: | ||
| 9/18/2023 | Listed for sale | $630,000+18.9%$305/sqft |
Source: | ||
![[object Object]](https://photos.zillowstatic.com/fp/2e3ae6f8d045cd571cc58cc4e0d74cd8-p_i.jpg)
