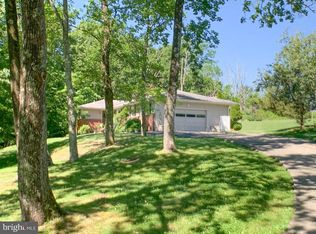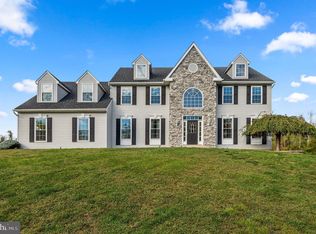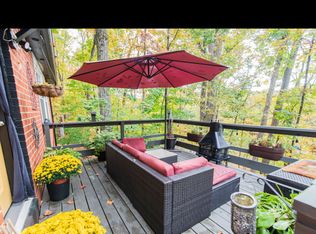Welcome to this unique and well maintained home. Situated in a very private setting up a long drive and surrounded by conservancy land, this custom built home has much to offer. A circular drive leads you to the covered front porch with perfect views from your rocking chairs. The custom front door leads you into the 2 story foyer. Off the foyer is a formal Dining room, Butlers pantry, and wonderful Kitchen and Breakfast area all with 9 foot ceilings. The kitchen includes a spacious island, double sink, Dacor range and microwave plus a double oven and enormous walk in pantry. A built-in desk is the perfect place for planning those gourmet meals. The Kitchen and Breakfast area also features tile flooring with radiant heat which extends into the bright and airy Sunroom. The Sunroom features a vaulted ceiling, recessed lighting and doors leading to both the deck and the in ground pool and spa. From the breakfast area you may also access an additional room which could be used as a computer workroom, game room or whatever your imagination allows. On this level there is access to the laundry room, 2 car attached garage and an additional entrance. The focal point of the first floor is the 2 story Great room with a floor to ceiling Stone fireplace. Surrounded by windows and doors with incredible views of the private park like setting and the preserved space beyond it, allows access to the deck and pool. A private office with a deep closet, could be used as a guest bedroom if needed and helps round out the first floor. The second level includes a spacious Master bedroom with a vaulted ceiling and sitting room with lovely views and a huge walk in closet. The custom Master bath with skylight, includes an over sized whirlpool tub, separate stall shower and double vanity. 2 Other spacious bedrooms plus a hall bath completes the second floor. A full basement with extra height ceiling is great for storage. For those car enthusiasts or hobbyists the home has an additional over sized detached 2 car garage. A great place for entertaining, spend the warm Summer days at your in-ground pool and spa. Serenity and privacy makes this home the perfect place for relaxing and yet is only minutes from Shopping, Dining, entertainment and all major highways. Located in Central Bucks School District, there is no better place to call Home.
This property is off market, which means it's not currently listed for sale or rent on Zillow. This may be different from what's available on other websites or public sources.



