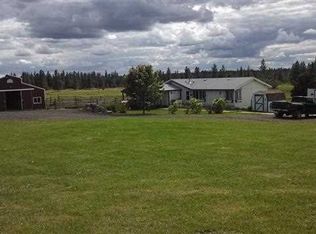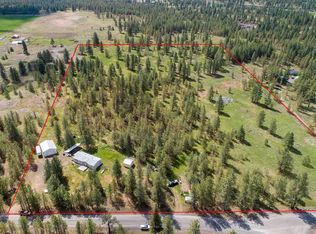Closed
$470,000
26801 W Tucker Prairie Rd, Cheney, WA 99004
3beds
--baths
1,736sqft
Manufactured On Land
Built in 1985
7.57 Acres Lot
$473,000 Zestimate®
$271/sqft
$1,898 Estimated rent
Home value
$473,000
$445,000 - $501,000
$1,898/mo
Zestimate® history
Loading...
Owner options
Explore your selling options
What's special
REMODELED 3-bedroom 2 bath home on 7.57 acres! Some of the updated items in this 1736 +/- SF home are: New Carpet, new lighting , new flooring, updated kitchen cabinets & new countertops and granite, new kitchen sink and faucet, and new appliances (Stove, Refrigerator, Dishwasher ). The heat source is an Electric furnace / heat pump with ac and a new google nest thermostat. The 7+ gpm well has a new hot water tank, osmosis water system, new water softener. There is a pellet stove in the living room for a backup heat system plus 2 pallets of wood pellets in the garage. Both bathrooms have been remodeled with new sinks and toilets. The primary bath room has double sinks, a tile surround shower with six shower heads, and a new tub. Large back deck with territorial views. New Sheetrock and additional insulation. A 24 x 24 ft shop with opener and an addional power plug for an RV or trailer.
Zillow last checked: 8 hours ago
Listing updated: March 15, 2024 at 12:02pm
Listed by:
Mike Meyer 509-710-6611,
Selkirk Residential
Source: SMLS,MLS#: 202410840
Facts & features
Interior
Bedrooms & bathrooms
- Bedrooms: 3
First floor
- Level: First
- Area: 1736 Square Feet
Heating
- Electric, Forced Air, Heat Pump
Cooling
- Central Air
Appliances
- Included: Water Softener, Free-Standing Range, Dishwasher, Refrigerator
Features
- Windows: Windows Vinyl, Skylight(s)
- Basement: Crawl Space
- Number of fireplaces: 1
Interior area
- Total structure area: 1,736
- Total interior livable area: 1,736 sqft
Property
Parking
- Total spaces: 2
- Parking features: Detached, RV Access/Parking, Workshop in Garage
- Garage spaces: 2
Features
- Levels: One
- Stories: 1
- Fencing: Fenced
- Has view: Yes
- View description: Territorial
Lot
- Size: 7.57 Acres
- Features: Views, Level, Open Lot, Corner Lot, Oversized Lot, Irregular Lot
Details
- Additional structures: Workshop, Shed(s)
- Parcel number: 03051.9039
Construction
Type & style
- Home type: MobileManufactured
- Architectural style: Ranch
- Property subtype: Manufactured On Land
Materials
- Vinyl Siding
- Roof: Composition
Condition
- New construction: No
- Year built: 1985
Community & neighborhood
Location
- Region: Cheney
Other
Other facts
- Listing terms: FHA,VA Loan,Conventional,Cash
- Road surface type: Paved
Price history
| Date | Event | Price |
|---|---|---|
| 3/12/2024 | Sold | $470,000+1.1%$271/sqft |
Source: | ||
| 2/16/2024 | Pending sale | $465,000$268/sqft |
Source: | ||
| 1/17/2024 | Listed for sale | $465,000-0.9%$268/sqft |
Source: | ||
| 1/17/2024 | Listing removed | -- |
Source: | ||
| 12/21/2023 | Price change | $469,000-2.1%$270/sqft |
Source: | ||
Public tax history
| Year | Property taxes | Tax assessment |
|---|---|---|
| 2024 | -- | $408,790 +50% |
| 2023 | $2,380 +22.2% | $272,510 +16.5% |
| 2022 | $1,947 +203.5% | $233,870 +33.8% |
Find assessor info on the county website
Neighborhood: 99004
Nearby schools
GreatSchools rating
- 8/10Hallett Elementary SchoolGrades: PK-5Distance: 6.5 mi
- 8/10Medical Lake Middle SchoolGrades: 6-8Distance: 6.4 mi
- 7/10Medical Lake High SchoolGrades: 9-12Distance: 6.3 mi
Schools provided by the listing agent
- Elementary: Hallett
- Middle: Medical Lake
- High: Medical Lk
- District: Medical Lake
Source: SMLS. This data may not be complete. We recommend contacting the local school district to confirm school assignments for this home.
Sell with ease on Zillow
Get a Zillow Showcase℠ listing at no additional cost and you could sell for —faster.
$473,000
2% more+$9,460
With Zillow Showcase(estimated)$482,460

