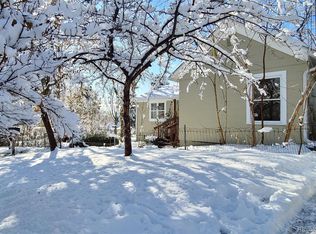Sold for $672,500
$672,500
2681 Chase Street, Wheat Ridge, CO 80214
3beds
1,336sqft
Single Family Residence
Built in 1894
7,840.8 Square Feet Lot
$649,000 Zestimate®
$503/sqft
$2,611 Estimated rent
Home value
$649,000
$604,000 - $694,000
$2,611/mo
Zestimate® history
Loading...
Owner options
Explore your selling options
What's special
Presenting Your Dream Modern Farmhouse. A perfect blend of vintage charm & modern updates. Located in the perfect corner of Sloan's Lake, Edgewater & Wheat Ridge. The lot boasts outdoor living with stunning, low-maintenance xeriscape landscaping, including established perennials & mature trees. Find apple, plum & pear trees, along with beautiful perennials like tulips, peonies & roses, offering vibrant colors & a lush setting year after year. The serene corner lot provides privacy & tranquility, yet you’re steps away from Richard’s-Hart Park, Sloan's Lake, Main Street Edgewater & lively Edgewater Public Marketplace. The light-filled interior is a delightful mix of modern farmhouse & vintage charm, offering tall ceilings, hardwood floors, & picturesque built-ins throughout. Recent updates, including fresh interior & exterior paint (2024), a new roof (2020), & thoughtfully selected finishes, add a fresh, contemporary touch. The kitchen is a showstopper—bright & airy with large windows that frame views of the beautiful surrounding trees, making it the perfect space to explore culinary masterpieces. Enjoy versatile spaces such as the front bedroom, an ideal private office with vaulted ceilings. Open & bright living & dining rooms. Stunning primary suite attached to full bath. The basement is a wonderful third bedroom retreat or lovely family room to unwind. The two car garage is a dream, currently designed to park one car & have a private separate workshop or studio space with your own separate access door. A large storage shed behind the garage offers even more room for your hobbies or storage needs. Step outside to enjoy coffee on the covered front porch or entertain on the newer rear patio (2021). Park your car & walk everywhere including gorgeous Sloan’s Lake with city & mountain views. Check out property website https://2681chasestreet.com/ showcasing interior & exterior photos, aerial images, marketing video & floor plans.
Zillow last checked: 8 hours ago
Listing updated: December 28, 2024 at 06:53am
Listed by:
Michelle Schmeltzer 303-507-9111 michelle@coloradolivingrealty.com,
MB Lydin Group Realty LLC
Bought with:
Sarah Reifenberg, 100065833
Equity Colorado Real Estate
Source: REcolorado,MLS#: 2391520
Facts & features
Interior
Bedrooms & bathrooms
- Bedrooms: 3
- Bathrooms: 1
- Full bathrooms: 1
- Main level bathrooms: 1
- Main level bedrooms: 2
Primary bedroom
- Level: Main
Bedroom
- Level: Main
Bedroom
- Level: Basement
Bathroom
- Level: Main
Dining room
- Level: Main
Kitchen
- Level: Main
Living room
- Level: Main
Heating
- Forced Air, Natural Gas
Cooling
- Central Air
Appliances
- Included: Dishwasher, Disposal, Dryer, Oven, Range, Range Hood, Refrigerator, Tankless Water Heater, Washer
- Laundry: In Unit
Features
- High Ceilings, High Speed Internet, Open Floorplan, Pantry, Primary Suite, Radon Mitigation System, Walk-In Closet(s)
- Flooring: Carpet, Tile, Wood
- Basement: Finished
Interior area
- Total structure area: 1,336
- Total interior livable area: 1,336 sqft
- Finished area above ground: 1,000
- Finished area below ground: 284
Property
Parking
- Total spaces: 5
- Parking features: Concrete, Dry Walled, Exterior Access Door, Storage
- Garage spaces: 2
- Details: Off Street Spaces: 2, RV Spaces: 1
Features
- Levels: One
- Stories: 1
- Patio & porch: Covered, Front Porch, Patio
- Exterior features: Garden, Lighting, Private Yard
- Fencing: Full
Lot
- Size: 7,840 sqft
- Features: Corner Lot
Details
- Parcel number: 022470
- Special conditions: Standard
Construction
Type & style
- Home type: SingleFamily
- Property subtype: Single Family Residence
Materials
- Frame
- Foundation: Slab
- Roof: Composition
Condition
- Year built: 1894
Utilities & green energy
- Electric: 220 Volts, 220 Volts in Garage
- Water: Public
- Utilities for property: Cable Available, Electricity Connected, Natural Gas Connected
Community & neighborhood
Security
- Security features: Carbon Monoxide Detector(s), Radon Detector
Location
- Region: Wheat Ridge
- Subdivision: Olinger Gardens
Other
Other facts
- Listing terms: Cash,Conventional,FHA,VA Loan
- Ownership: Individual
Price history
| Date | Event | Price |
|---|---|---|
| 12/27/2024 | Sold | $672,500-3.8%$503/sqft |
Source: | ||
| 12/2/2024 | Pending sale | $699,000$523/sqft |
Source: | ||
| 11/15/2024 | Price change | $699,000-3.6%$523/sqft |
Source: | ||
| 11/6/2024 | Price change | $725,000-3.3%$543/sqft |
Source: | ||
| 10/24/2024 | Listed for sale | $750,000+65.2%$561/sqft |
Source: | ||
Public tax history
| Year | Property taxes | Tax assessment |
|---|---|---|
| 2024 | $2,985 +14.9% | $34,140 |
| 2023 | $2,597 -1.4% | $34,140 +17% |
| 2022 | $2,633 +21.2% | $29,169 -2.8% |
Find assessor info on the county website
Neighborhood: 80214
Nearby schools
GreatSchools rating
- 4/10Edgewater Elementary SchoolGrades: PK-6Distance: 0.4 mi
- 3/10Jefferson High SchoolGrades: 7-12Distance: 1 mi
Schools provided by the listing agent
- Elementary: Edgewater
- Middle: Jefferson
- High: Jefferson
- District: Jefferson County R-1
Source: REcolorado. This data may not be complete. We recommend contacting the local school district to confirm school assignments for this home.
Get a cash offer in 3 minutes
Find out how much your home could sell for in as little as 3 minutes with a no-obligation cash offer.
Estimated market value$649,000
Get a cash offer in 3 minutes
Find out how much your home could sell for in as little as 3 minutes with a no-obligation cash offer.
Estimated market value
$649,000
