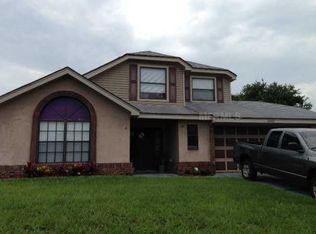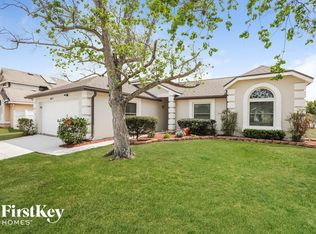Sold for $354,000 on 07/31/25
$354,000
2681 Debany Rd, Kissimmee, FL 34744
3beds
1,400sqft
Single Family Residence
Built in 1987
7,231 Square Feet Lot
$350,100 Zestimate®
$253/sqft
$2,066 Estimated rent
Home value
$350,100
$319,000 - $385,000
$2,066/mo
Zestimate® history
Loading...
Owner options
Explore your selling options
What's special
Welcome to this beautifully maintained and thoughtfully upgraded home, offering comfort, style, and a prime location. Major systems have been updated for peace of mind, including a new roof in 2018, A/C in 2019, energy-efficient windows installed in 2019 with a transferrable lifetime warranty, and a hot water heater added in 2023. The bathroom features quartzite countertops, MIB cabinetry installed in 2020. The kitchen features updated lighting from 2021. Additional upgrades include a new dishwasher in 2020, stove in 2019, garage door opener in 2020, attic insulation in 2010, and an updated irrigation system in 2021. Step outside and take in the peaceful sunrise views and even watch rocket launches from the comfort of your backyard—an experience that makes this home truly special. While the washer and dryer, freezer in the garage and two mini fridges do not convey with the sale, the home is otherwise move-in ready and full of value. This location is hard to beat. Mill Creek Charter School, serving preschool through 8th grade, is within walking distance, and there’s a playground just around the corner. Quick access to the Florida Turnpike off Bill Beck Blvd makes commuting a breeze. Don’t miss the opportunity to own this upgraded home in a thriving neighborhood—schedule your private showing today!
Zillow last checked: 8 hours ago
Listing updated: July 31, 2025 at 02:44pm
Listing Provided by:
Nick Nastase 954-461-0761,
THE PROPERTY PROS REAL ESTATE, INC 407-879-7591
Bought with:
Alex Vazquez, 3051295
NONA LEGACY POWERED BY LA ROSA
Source: Stellar MLS,MLS#: O6307475 Originating MLS: Osceola
Originating MLS: Osceola

Facts & features
Interior
Bedrooms & bathrooms
- Bedrooms: 3
- Bathrooms: 2
- Full bathrooms: 2
Primary bedroom
- Features: Walk-In Closet(s)
- Level: First
- Area: 168 Square Feet
- Dimensions: 12x14
Bedroom 2
- Features: Built-in Closet
- Level: First
- Area: 132 Square Feet
- Dimensions: 11x12
Bedroom 3
- Features: Built-in Closet
- Level: First
- Area: 110 Square Feet
- Dimensions: 10x11
Balcony porch lanai
- Level: First
- Area: 336 Square Feet
- Dimensions: 12x28
Great room
- Level: First
- Area: 368 Square Feet
- Dimensions: 23x16
Kitchen
- Features: Breakfast Bar, Built-in Features, Pantry
- Level: First
- Area: 224 Square Feet
- Dimensions: 14x16
Heating
- Central
Cooling
- Central Air
Appliances
- Included: Dishwasher, Disposal, Range, Refrigerator
- Laundry: In Garage
Features
- Cathedral Ceiling(s), Ceiling Fan(s), Eating Space In Kitchen, High Ceilings, Living Room/Dining Room Combo, Split Bedroom, Vaulted Ceiling(s), Walk-In Closet(s)
- Flooring: Vinyl
- Doors: Sliding Doors
- Windows: Storm Window(s), Window Treatments
- Has fireplace: No
Interior area
- Total structure area: 2,234
- Total interior livable area: 1,400 sqft
Property
Parking
- Total spaces: 2
- Parking features: Garage - Attached
- Attached garage spaces: 2
Features
- Levels: One
- Stories: 1
- Patio & porch: Covered, Enclosed, Patio, Screened
- Exterior features: Irrigation System, Lighting, Sidewalk
- Fencing: Chain Link,Fenced,Vinyl
- Has view: Yes
- View description: Water, Pond
- Has water view: Yes
- Water view: Water,Pond
Lot
- Size: 7,231 sqft
- Dimensions: 72 x 100
- Residential vegetation: Trees/Landscaped
Details
- Parcel number: 112529171700012020
- Zoning: KRPU
- Special conditions: None
Construction
Type & style
- Home type: SingleFamily
- Property subtype: Single Family Residence
Materials
- Block, Stucco
- Foundation: Slab
- Roof: Shingle
Condition
- New construction: No
- Year built: 1987
Utilities & green energy
- Sewer: Public Sewer
- Water: Public
- Utilities for property: Cable Connected, Electricity Connected, Public, Sewer Connected, Street Lights, Water Connected
Community & neighborhood
Location
- Region: Kissimmee
- Subdivision: MILL RUN UNIT 6
HOA & financial
HOA
- Has HOA: No
Other fees
- Pet fee: $0 monthly
Other financial information
- Total actual rent: 0
Other
Other facts
- Listing terms: Cash,Conventional,FHA,VA Loan
- Ownership: Fee Simple
- Road surface type: Asphalt
Price history
| Date | Event | Price |
|---|---|---|
| 7/31/2025 | Sold | $354,000+1.2%$253/sqft |
Source: | ||
| 6/3/2025 | Pending sale | $349,900$250/sqft |
Source: | ||
| 5/29/2025 | Listed for sale | $349,900+141.3%$250/sqft |
Source: | ||
| 12/23/2008 | Sold | $145,000$104/sqft |
Source: Public Record Report a problem | ||
| 10/9/2008 | Price change | $145,000-14.2%$104/sqft |
Source: Century 21 #S4641652 Report a problem | ||
Public tax history
| Year | Property taxes | Tax assessment |
|---|---|---|
| 2024 | $888 +4.3% | $273,000 +3.7% |
| 2023 | $851 +5.6% | $263,300 +11.9% |
| 2022 | $806 +2.7% | $235,200 +30.7% |
Find assessor info on the county website
Neighborhood: Mill Run
Nearby schools
GreatSchools rating
- 1/10Mill Creek Elementary SchoolGrades: PK-5Distance: 1 mi
- 1/10Denn John Middle SchoolGrades: 6-8Distance: 1.1 mi
- 4/10Gateway High SchoolGrades: 9-12Distance: 2.6 mi
Schools provided by the listing agent
- Elementary: Mill Creek Elem (K 5)
- Middle: Denn John Middle
- High: Gateway High School (9 12)
Source: Stellar MLS. This data may not be complete. We recommend contacting the local school district to confirm school assignments for this home.
Get a cash offer in 3 minutes
Find out how much your home could sell for in as little as 3 minutes with a no-obligation cash offer.
Estimated market value
$350,100
Get a cash offer in 3 minutes
Find out how much your home could sell for in as little as 3 minutes with a no-obligation cash offer.
Estimated market value
$350,100

