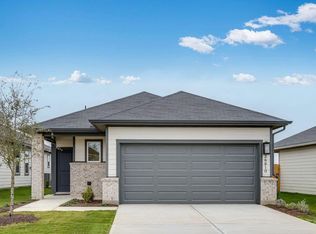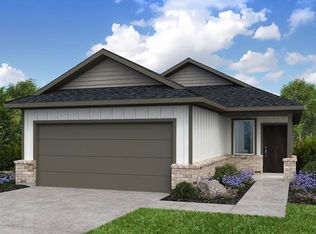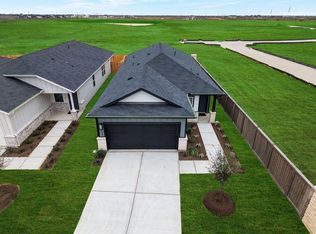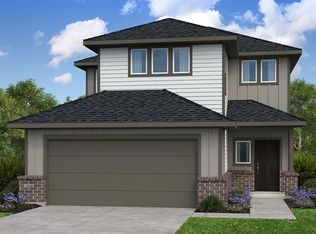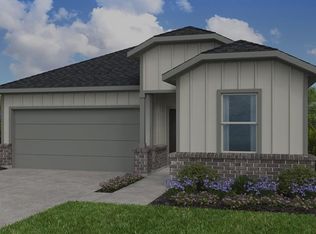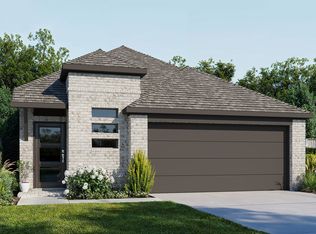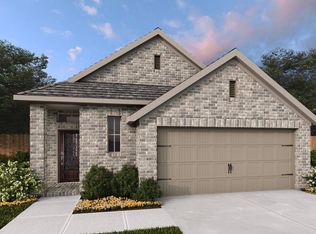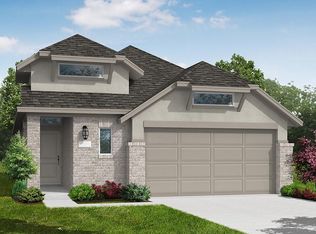What's Special: Cul-de-Sac Lot | Larger Backyard | 1st Floor Primary Bedroom | Covered Patio | Large Game Room. New Construction - January Completion. Built by Taylor Morrison, America's Most Trusted Homebuilder.
Welcome to the Nolan at 26815 Celestial Cypress Road in Hockley Meadows. This two-story home features 4 bedrooms and 2.5 bathrooms with an open kitchen, dining area and great room that lead to a covered patio. The private primary suite is on the first floor, while upstairs offers three bedrooms and a spacious game room. Enjoy community amenities like a pool, pavilion and miles of trails, plus quick access to US 290 and the Grand Parkway. Zoned to Waller ISD and close to shopping, dining and entertainment. MLS#46949496
Pending
Price cut: $5K (1/27)
$309,790
26815 Celestial Cypress Rd, Hockley, TX 77447
4beds
2,203sqft
Est.:
Single Family Residence
Built in 2026
5,100.88 Square Feet Lot
$296,100 Zestimate®
$141/sqft
$83/mo HOA
What's special
Larger backyardDining areaGreat roomOpen kitchenCovered patioCul-de-sac lotLarge game room
- 105 days |
- 57 |
- 3 |
Zillow last checked:
Listing updated:
Listed by:
Bobbie Alexander TREC #0442092 281-619-8241,
Alexander Properties
Source: HAR,MLS#: 46949496
Facts & features
Interior
Bedrooms & bathrooms
- Bedrooms: 4
- Bathrooms: 3
- Full bathrooms: 2
- 1/2 bathrooms: 1
Rooms
- Room types: Guest Suite, Utility Room
Primary bathroom
- Features: Half Bath, Primary Bath: Double Sinks, Primary Bath: Shower Only, Secondary Bath(s): Tub/Shower Combo
Kitchen
- Features: Kitchen Island, Kitchen open to Family Room, Pantry, Walk-in Pantry
Heating
- Natural Gas
Cooling
- Electric
Appliances
- Included: Water Heater, Disposal, Electric Oven, Oven, Microwave, Gas Cooktop, Dishwasher
- Laundry: Electric Dryer Hookup, Washer Hookup
Features
- 1 Bedroom Down - Not Primary BR, 2 Bedrooms Up, En-Suite Bath, Primary Bed - 1st Floor, Split Plan, Walk-In Closet(s)
- Flooring: Carpet, Vinyl
- Has fireplace: No
Interior area
- Total structure area: 2,203
- Total interior livable area: 2,203 sqft
Property
Parking
- Total spaces: 2
- Parking features: Attached, Garage Door Opener, Double-Wide Driveway
- Attached garage spaces: 2
Features
- Stories: 2
- Patio & porch: Covered
- Exterior features: Sprinkler System
- Fencing: Partial
Lot
- Size: 5,100.88 Square Feet
- Dimensions: 40 x 125
- Features: Cul-De-Sac, Subdivided, 0 Up To 1/4 Acre
Construction
Type & style
- Home type: SingleFamily
- Architectural style: Traditional
- Property subtype: Single Family Residence
Materials
- Spray Foam Insulation, Brick, Other
- Foundation: Slab
- Roof: Composition
Condition
- New construction: Yes
- Year built: 2026
Details
- Builder name: Taylor Morrison
Utilities & green energy
- Water: Water District
Green energy
- Energy efficient items: Thermostat
Community & HOA
Community
- Subdivision: Hockley Meadows
HOA
- Has HOA: Yes
- Amenities included: Park, Picnic Area, Playground, Pool, Stocked Pond, Trail(s)
- HOA fee: $990 annually
Location
- Region: Hockley
Financial & listing details
- Price per square foot: $141/sqft
- Date on market: 11/5/2025
- Listing terms: Cash,Conventional,FHA,USDA Loan,VA Loan
- Ownership: Full Ownership
- Road surface type: Concrete, Curbs
Estimated market value
$296,100
$281,000 - $311,000
$2,172/mo
Price history
Price history
| Date | Event | Price |
|---|---|---|
| 2/1/2026 | Pending sale | $309,790$141/sqft |
Source: | ||
| 1/27/2026 | Price change | $309,790-1.6%$141/sqft |
Source: | ||
| 1/9/2026 | Price change | $314,790-1.6%$143/sqft |
Source: | ||
| 12/11/2025 | Price change | $320,000-1.5%$145/sqft |
Source: | ||
| 11/26/2025 | Price change | $325,000-2%$148/sqft |
Source: | ||
| 11/5/2025 | Listed for sale | $331,790$151/sqft |
Source: | ||
Public tax history
Public tax history
Tax history is unavailable.BuyAbility℠ payment
Est. payment
$1,980/mo
Principal & interest
$1445
Property taxes
$452
HOA Fees
$83
Climate risks
Neighborhood: 77447
Nearby schools
GreatSchools rating
- 6/10I T Holleman Elementary SchoolGrades: PK-5Distance: 6 mi
- 4/10Waller J High SchoolGrades: 6-8Distance: 5.9 mi
- 3/10Waller High SchoolGrades: 8-12Distance: 6 mi
Schools provided by the listing agent
- Elementary: I T Holleman Elementary
- Middle: Waller Junior High School
- High: Waller High School
Source: HAR. This data may not be complete. We recommend contacting the local school district to confirm school assignments for this home.
Local experts in 77447
- Loading
