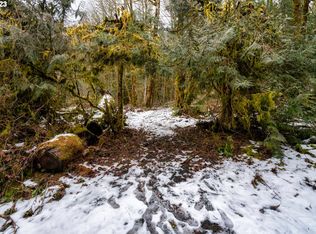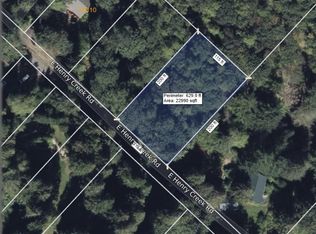Sold
$869,500
26824 E Henry Creek Rd, Rhododendron, OR 97049
4beds
1,932sqft
Residential, Single Family Residence
Built in 2024
0.51 Acres Lot
$869,600 Zestimate®
$450/sqft
$3,278 Estimated rent
Home value
$869,600
$826,000 - $913,000
$3,278/mo
Zestimate® history
Loading...
Owner options
Explore your selling options
What's special
Established Airbnb with High Nightly Rates! Ski season is coming!! Now is the time to act. Not on leased land!! Contemporary Mountain Chalet in Rhododendron – Your Cozy Getaway Already a successful, high-performing Airbnb with strong per-night rates, this stunning, nearly 2,000 square foot mountain chalet was newly constructed in 2024 and is nestled on a private half-acre of old-growth forest in Rhododendron. Located on peaceful Henry Creek Road, this contemporary, fully furnished retreat offers the perfect balance of seclusion and convenience — just 10 minutes from Government Camp and all major ski areas, yet completely removed from highway noise. This exceptional home features 4 spacious bedrooms with smart TVs, dual living areas that function independently, and a game room with shuffleboard and a 75-inch TV. The design includes 2 full bathrooms plus 1 half bath, dual-zone 5-stage heat pump heating and cooling, hybrid resilient flooring throughout, quartz countertops, and custom cabinetry. Premium touches include WiFi-connected LG Studio appliances, all interior walls with rock-wool soundproof insulation, and vaulted wood ceilings upstairs. Outdoor living is enhanced by a covered front porch and rear patio with overhead heating, while luxurious bathrooms feature walk-in showers with dual shower heads and a soaking tub. The property includes high-speed internet and connects to Rhododendron Water Association for just $450 per year for unlimited water. Located just 2 minutes from local coffee shops for your morning caffeine fix. This exceptional investment opportunity comes completely furnished and turnkey, making it move-in ready and perfect for short-term rental with proven Airbnb performance. The flexible layout accommodates both couples’ retreats and large groups, while the prime location provides year-round access to world-class skiing, hiking trails, and outdoor recreation. Walking distance to Henry Creek and minutes from amazing Lakes. Call Today!!
Zillow last checked: 8 hours ago
Listing updated: December 22, 2025 at 04:46am
Listed by:
Jason Preuit 503-984-9887,
Premiere Property Group, LLC
Bought with:
Marc Fox, 200508221
Keller Williams Realty Portland Premiere
Source: RMLS (OR),MLS#: 126567219
Facts & features
Interior
Bedrooms & bathrooms
- Bedrooms: 4
- Bathrooms: 3
- Full bathrooms: 2
- Partial bathrooms: 1
- Main level bathrooms: 1
Primary bedroom
- Features: Bathroom, Double Sinks, Ensuite, Tile Floor, Walkin Shower, Wallto Wall Carpet
- Level: Main
- Area: 156
- Dimensions: 13 x 12
Bedroom 2
- Features: High Ceilings, Wallto Wall Carpet
- Level: Upper
- Area: 90
- Dimensions: 9 x 10
Bedroom 3
- Features: High Ceilings, Wallto Wall Carpet
- Level: Main
- Area: 144
- Dimensions: 12 x 12
Bedroom 4
- Features: High Ceilings, Wallto Wall Carpet
- Level: Upper
- Area: 143
- Dimensions: 13 x 11
Dining room
- Features: Laminate Flooring
- Level: Upper
- Area: 91
- Dimensions: 7 x 13
Family room
- Features: Hardwood Floors, High Ceilings, Laminate Flooring
- Level: Main
- Area: 608
- Dimensions: 16 x 38
Kitchen
- Features: Dishwasher, Down Draft, Eat Bar, Island, Convection Oven, Plumbed For Ice Maker, Quartz, Vaulted Ceiling
- Level: Upper
- Area: 180
- Width: 10
Living room
- Level: Upper
Heating
- Forced Air, Forced Air 95 Plus, Heat Pump
Cooling
- Central Air
Appliances
- Included: Convection Oven, Dishwasher, Disposal, Down Draft, Free-Standing Range, Free-Standing Refrigerator, Plumbed For Ice Maker, Range Hood, Washer/Dryer, Propane Water Heater
- Laundry: Laundry Room
Features
- Ceiling Fan(s), High Ceilings, High Speed Internet, Quartz, Soaking Tub, Vaulted Ceiling(s), Sink, Eat Bar, Kitchen Island, Bathroom, Double Vanity, Walkin Shower, Pantry
- Flooring: Engineered Hardwood, Hardwood, Tile, Vinyl, Laminate, Wall to Wall Carpet
- Windows: Double Pane Windows, Vinyl Frames
- Basement: None
- Furnished: Yes
Interior area
- Total structure area: 1,932
- Total interior livable area: 1,932 sqft
Property
Parking
- Parking features: Driveway
- Has uncovered spaces: Yes
Features
- Stories: 2
- Patio & porch: Covered Deck, Covered Patio, Deck, Patio, Porch
- Exterior features: Fire Pit, Yard
- Has spa: Yes
- Spa features: Free Standing Hot Tub
- Has view: Yes
- View description: Mountain(s), Territorial, Trees/Woods
Lot
- Size: 0.51 Acres
- Dimensions: 112 x 200
- Features: Gentle Sloping, Private, Trees, SqFt 20000 to Acres1
Details
- Additional structures: Furnished
- Parcel number: 00980889
Construction
Type & style
- Home type: SingleFamily
- Architectural style: Chalet,Contemporary
- Property subtype: Residential, Single Family Residence
Materials
- Cement Siding
- Foundation: Slab
- Roof: Metal
Condition
- Resale
- New construction: No
- Year built: 2024
Utilities & green energy
- Sewer: Septic Tank
- Water: Public
- Utilities for property: Cable Connected
Community & neighborhood
Security
- Security features: Security Lights
Location
- Region: Rhododendron
Other
Other facts
- Listing terms: Cash,Conventional,FHA,VA Loan
- Road surface type: Paved
Price history
| Date | Event | Price |
|---|---|---|
| 12/22/2025 | Sold | $869,500+2.3%$450/sqft |
Source: | ||
| 11/27/2025 | Pending sale | $849,900$440/sqft |
Source: | ||
| 11/12/2025 | Price change | $849,900-2.9%$440/sqft |
Source: | ||
| 10/13/2025 | Price change | $874,900-2.8%$453/sqft |
Source: | ||
| 9/23/2025 | Price change | $899,900-2.7%$466/sqft |
Source: | ||
Public tax history
Tax history is unavailable.
Neighborhood: 97049
Nearby schools
GreatSchools rating
- 10/10Welches Elementary SchoolGrades: K-5Distance: 2.2 mi
- 7/10Welches Middle SchoolGrades: 6-8Distance: 2.2 mi
- 5/10Sandy High SchoolGrades: 9-12Distance: 18.8 mi
Schools provided by the listing agent
- Elementary: Welches
- Middle: Welches
- High: Sandy
Source: RMLS (OR). This data may not be complete. We recommend contacting the local school district to confirm school assignments for this home.

Get pre-qualified for a loan
At Zillow Home Loans, we can pre-qualify you in as little as 5 minutes with no impact to your credit score.An equal housing lender. NMLS #10287.
Sell for more on Zillow
Get a free Zillow Showcase℠ listing and you could sell for .
$869,600
2% more+ $17,392
With Zillow Showcase(estimated)
$886,992
