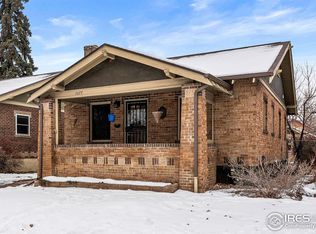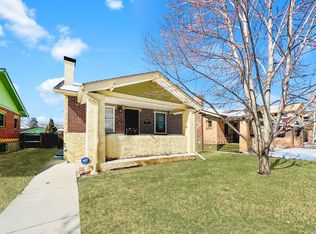Incredible opportunity to live in North Denver.Walking distance to Sloan's Lake, Sassafras, FNG, Highland's Square shops and eateries. This craftsman bungalow is situated on a beautiful block in the Highlands neighborhood. Generously sized lot with a fenced in backyard, one car detached garage and newer patio for entertaining. This home exudes old character with built- in shelving, refinished hardwood floors, and a wood burning fireplace. The main floor has two bedrooms with a jack and jill bathroom. The updated kitchen features stainless steel appliances, a kitchen island, and Corian countertops. Make your way downstairs to the completely finished basement. Nicely sized master suite with an ensuite bathroom, extra shelving and a walk-in closet. Space for a family room or den, plus a non-conforming room and laundry room. Home is equipped with central A/C, sprinkler system, newer hot water heater, updated paint throughout, new windows, and new roof/gutters. This home beams with natural light throughout. Sit on the front porch or walk to the lake. Easy access to highways, interstates and downtown Denver.
This property is off market, which means it's not currently listed for sale or rent on Zillow. This may be different from what's available on other websites or public sources.

