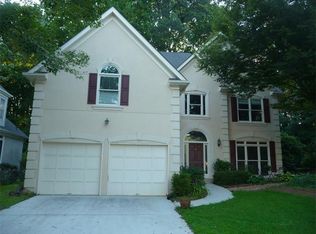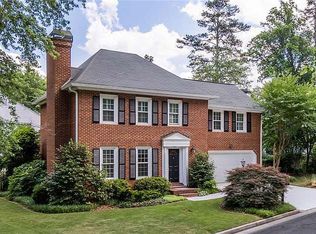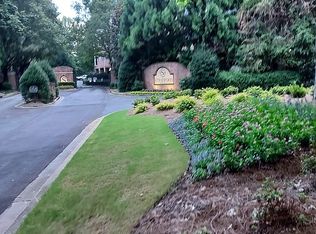Closed
$615,000
2683 River Oak Dr, Decatur, GA 30033
6beds
3,487sqft
Single Family Residence
Built in 1992
8,712 Square Feet Lot
$764,600 Zestimate®
$176/sqft
$4,163 Estimated rent
Home value
$764,600
$711,000 - $826,000
$4,163/mo
Zestimate® history
Loading...
Owner options
Explore your selling options
What's special
Large two story, basement home located on a cul-de-sac in sought after Leafmore Hills and award-winning Oak Grove School district! Meticulously maintained with recent systems, home is in fantastic shape and just awaits your personal updates. Main floor features coveted master-on main, two-story foyer and great room, formal dining & living rooms, powder room, large kitchen with breakfast area and nearby laundry room with sink. Three bedrooms, one full bathroom upstairs along with a large unfinished storage room. Walk out basement offers a multitude of uses and features large den with French doors to backyard, bedroom, full bath and two additional rooms, workshop and additional storage. Abundance of natural light and storage space throughout, two car garage, large back deck and nicely landscaped lot! This friendly and close-knit neighborhood boasts 4 acres of walking trails and the Leafmore-Creek Park Club which offers a heated pool, playground, picnic area, year-round tennis and social events and is home to the Leafmore Dolphin swim team! Home is just minutes away from The Oakgrove Market, local restaurants, shopping and nearby parks. Close proximity to Emory University, CDC/VA, CHOA, City of Decatur and easy commute to downtown Atlanta.
Zillow last checked: 8 hours ago
Listing updated: January 26, 2024 at 10:12am
Listed by:
Kathleen Sickeler 404-368-3234,
Coldwell Banker Realty
Bought with:
Amy Widener, 304977
Keller Williams Realty
Source: GAMLS,MLS#: 10231962
Facts & features
Interior
Bedrooms & bathrooms
- Bedrooms: 6
- Bathrooms: 4
- Full bathrooms: 3
- 1/2 bathrooms: 1
- Main level bathrooms: 1
- Main level bedrooms: 1
Dining room
- Features: Seats 12+, Separate Room
Kitchen
- Features: Breakfast Area, Breakfast Bar, Breakfast Room, Second Kitchen, Solid Surface Counters
Heating
- Natural Gas, Central, Forced Air
Cooling
- Electric, Ceiling Fan(s), Central Air, Whole House Fan
Appliances
- Included: Dryer, Washer, Dishwasher, Disposal, Ice Maker, Microwave, Oven/Range (Combo), Refrigerator, Stainless Steel Appliance(s)
- Laundry: Other
Features
- High Ceilings, Double Vanity, Rear Stairs, Walk-In Closet(s), Master On Main Level
- Flooring: Hardwood, Tile, Carpet
- Windows: Bay Window(s)
- Basement: Bath Finished,Daylight,Interior Entry,Exterior Entry,Finished
- Attic: Pull Down Stairs
- Number of fireplaces: 1
- Fireplace features: Family Room, Gas Starter
- Common walls with other units/homes: No Common Walls
Interior area
- Total structure area: 3,487
- Total interior livable area: 3,487 sqft
- Finished area above ground: 2,387
- Finished area below ground: 1,100
Property
Parking
- Total spaces: 2
- Parking features: Garage Door Opener, Garage, Kitchen Level
- Has garage: Yes
Features
- Levels: Two
- Stories: 2
- Patio & porch: Deck, Patio
- Exterior features: Garden
- Body of water: None
Lot
- Size: 8,712 sqft
- Features: Cul-De-Sac, Private
Details
- Parcel number: 18 114 02 097
- Special conditions: Agent/Seller Relationship
Construction
Type & style
- Home type: SingleFamily
- Architectural style: Traditional
- Property subtype: Single Family Residence
Materials
- Stucco
- Roof: Composition
Condition
- Resale
- New construction: No
- Year built: 1992
Utilities & green energy
- Electric: 220 Volts
- Sewer: Public Sewer
- Water: Public
- Utilities for property: Underground Utilities, Cable Available, Electricity Available, Natural Gas Available, Phone Available, Sewer Available, Water Available
Community & neighborhood
Security
- Security features: Security System, Smoke Detector(s)
Community
- Community features: Playground, Pool, Swim Team, Near Public Transport, Walk To Schools, Near Shopping
Location
- Region: Decatur
- Subdivision: Leafmore Hills
HOA & financial
HOA
- Has HOA: No
- Services included: None
Other
Other facts
- Listing agreement: Exclusive Right To Sell
Price history
| Date | Event | Price |
|---|---|---|
| 1/26/2024 | Sold | $615,000-1.9%$176/sqft |
Source: | ||
| 12/20/2023 | Pending sale | $627,000$180/sqft |
Source: | ||
| 12/8/2023 | Listed for sale | $627,000$180/sqft |
Source: | ||
Public tax history
| Year | Property taxes | Tax assessment |
|---|---|---|
| 2025 | $8,556 +18.6% | $273,800 +14% |
| 2024 | $7,214 +8.3% | $240,080 -0.7% |
| 2023 | $6,663 +3.6% | $241,680 +17.5% |
Find assessor info on the county website
Neighborhood: North Decatur
Nearby schools
GreatSchools rating
- 8/10Oak Grove Elementary SchoolGrades: PK-5Distance: 1.4 mi
- 5/10Henderson Middle SchoolGrades: 6-8Distance: 4 mi
- 7/10Lakeside High SchoolGrades: 9-12Distance: 2 mi
Schools provided by the listing agent
- Elementary: Oak Grove
- Middle: Henderson
- High: Lakeside
Source: GAMLS. This data may not be complete. We recommend contacting the local school district to confirm school assignments for this home.
Get a cash offer in 3 minutes
Find out how much your home could sell for in as little as 3 minutes with a no-obligation cash offer.
Estimated market value$764,600
Get a cash offer in 3 minutes
Find out how much your home could sell for in as little as 3 minutes with a no-obligation cash offer.
Estimated market value
$764,600


