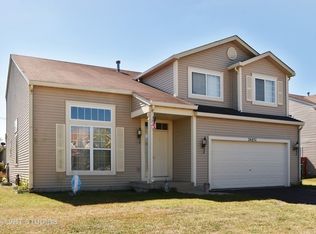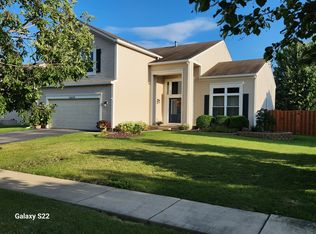Enjoy this beautiful 4 Bedroom, 2 1/2 Bath Home in Amberleigh Estates. This home features Vaulted Ceilings throughout which provide you with an open and inviting atmosphere. The kitchen has hardwood flooring throughout. The Laundry room, Luxury Master Bath and Main Floor half bath flooring was updated in 2017. Carpeting throughout upstairs and downstairs updated 2015. Step inside the Industrial-Style remodeled Laundry Room done in 2019 with brand new Washer and Dryer added in 2018. New Roof installed 07/2015 (total tear off). Enjoy a fenced in back yard with incredible outdoor entertaining space with new Fencing installed in 2017.
This property is off market, which means it's not currently listed for sale or rent on Zillow. This may be different from what's available on other websites or public sources.

