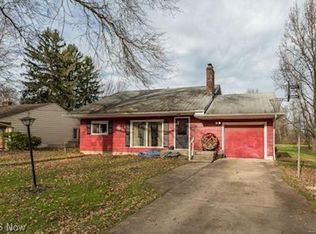Sold for $255,000
$255,000
26836 Cook Rd, Olmsted Township, OH 44138
3beds
1,377sqft
Single Family Residence
Built in 1948
1 Acres Lot
$-- Zestimate®
$185/sqft
$2,054 Estimated rent
Home value
Not available
Estimated sales range
Not available
$2,054/mo
Zestimate® history
Loading...
Owner options
Explore your selling options
What's special
JUST REDUCED! This Sprawling Ranch on over 1 acre lot delivers a great value with small-town charm whether you’re drawn to the character, the space, or the unbeatable location within the award-winning Olmsted Falls School System and benefiting from no RITA taxes and easy access to Highways, Shopping and Entertainment. Bigger than it looks! You definitely don't want to miss out on this opportunity! First Floor Living at its Best! You will be Impressed from the moment you enter. This home offers an open floor plan which will be great for entertaining and plenty of room to roam. Spacious 3 Bedrooms Totally Renovated from Top to Bottom. Come see today! Spacious Open Great Room with Bookcases, Slider leading to Patio and Fireplace. Brand New Kitchen with Pantry and Appliances. Formal Dining room which is open to Great room. Master Bedroom with Walk in Closet and 2nd Bedroom with double closets including a cedar one with additional storage Plus! Full Stand up Attic for additional Storage. Updates Galore including Kitchen, Bath, Roof, Windows, Vinyl Siding, Electrical, Plumbing, Furnace, Hot water tank, All Flooring, Light Fixtures, Doors, Driveway, Landscaping and Freshly Painted. Everything done for you... Move in just in time for the New School year.
Zillow last checked: 8 hours ago
Listing updated: August 19, 2025 at 11:35am
Listed by:
Terrie Lynn Cape 440-346-6684 TERRIECAPE@GMAIL.COM,
Howard Hanna
Bought with:
Thomas Siliko, 2024004078
Century 21 DeAnna Realty
Jon Legato, 2014004623
Century 21 DeAnna Realty
Source: MLS Now,MLS#: 5131784Originating MLS: Akron Cleveland Association of REALTORS
Facts & features
Interior
Bedrooms & bathrooms
- Bedrooms: 3
- Bathrooms: 1
- Full bathrooms: 1
- Main level bathrooms: 1
- Main level bedrooms: 3
Primary bedroom
- Description: Flooring: Carpet
- Features: Walk-In Closet(s)
- Level: First
- Dimensions: 15 x 15
Bedroom
- Description: Flooring: Carpet
- Level: First
- Dimensions: 12 x 12
Bedroom
- Description: Flooring: Carpet
- Level: First
- Dimensions: 12 x 11
Dining room
- Description: Flooring: Luxury Vinyl Tile
- Level: First
- Dimensions: 11 x 10
Great room
- Description: Flooring: Carpet
- Features: Bookcases, Fireplace
- Level: First
- Dimensions: 23 x 15
Kitchen
- Description: Flooring: Luxury Vinyl Tile
- Level: First
- Dimensions: 11 x 10
Heating
- Forced Air
Cooling
- Central Air
Appliances
- Included: Dishwasher, Microwave
Features
- Bookcases, Built-in Features, Ceiling Fan(s), Walk-In Closet(s)
- Has basement: No
- Number of fireplaces: 1
Interior area
- Total structure area: 1,377
- Total interior livable area: 1,377 sqft
- Finished area above ground: 1,377
Property
Parking
- Parking features: Additional Parking, Driveway, Garage Faces Front, Garage, Garage Door Opener, Heated Garage
- Garage spaces: 1
Features
- Levels: One
- Stories: 1
- Patio & porch: Deck, Front Porch, Patio
- Pool features: Community
- Has view: Yes
- View description: Trees/Woods
Lot
- Size: 1.00 Acres
- Dimensions: 127 x 344
- Features: Wooded
Details
- Parcel number: 26216002
Construction
Type & style
- Home type: SingleFamily
- Architectural style: Ranch
- Property subtype: Single Family Residence
Materials
- Vinyl Siding
- Roof: Asphalt
Condition
- Updated/Remodeled
- Year built: 1948
Utilities & green energy
- Sewer: Public Sewer
- Water: Public
Community & neighborhood
Community
- Community features: Playground, Park, Pool
Location
- Region: Olmsted Township
- Subdivision: Olmsted 05
Other
Other facts
- Listing agreement: Exclusive Right To Sell
- Listing terms: Cash,Conventional,FHA,VA Loan
Price history
| Date | Event | Price |
|---|---|---|
| 8/19/2025 | Sold | $255,000-1.9%$185/sqft |
Source: Public Record Report a problem | ||
| 7/30/2025 | Contingent | $259,900$189/sqft |
Source: MLS Now #5131784 Report a problem | ||
| 7/19/2025 | Price change | $259,900-3%$189/sqft |
Source: MLS Now #5131784 Report a problem | ||
| 7/10/2025 | Price change | $267,900-0.7%$195/sqft |
Source: MLS Now #5131784 Report a problem | ||
| 6/18/2025 | Listed for sale | $269,900+159.5%$196/sqft |
Source: MLS Now #5131784 Report a problem | ||
Public tax history
| Year | Property taxes | Tax assessment |
|---|---|---|
| 2024 | $4,597 +6.5% | $66,330 +30.6% |
| 2023 | $4,315 +0.6% | $50,790 |
| 2022 | $4,291 +0.9% | $50,790 |
Find assessor info on the county website
Neighborhood: 44138
Nearby schools
GreatSchools rating
- NAOlmsted Falls Early Childhood CenterGrades: PK-KDistance: 0.3 mi
- 6/10Olmsted Falls Middle SchoolGrades: 6-8Distance: 1.1 mi
- 9/10Olmsted Falls High SchoolGrades: 9-12Distance: 0.9 mi
Schools provided by the listing agent
- District: Olmsted Falls CSD - 1822
Source: MLS Now. This data may not be complete. We recommend contacting the local school district to confirm school assignments for this home.
Get pre-qualified for a loan
At Zillow Home Loans, we can pre-qualify you in as little as 5 minutes with no impact to your credit score.An equal housing lender. NMLS #10287.
