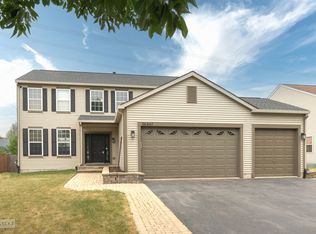<b><big><br />Spacious Upgraded 4 Bedroom Great Family Home in Lovely Channahon.<br />Call Venus 773-744-7624<br />Offering $10,000 closing credit to buyer!<br />Enjoy the many fine qualities of this spacious home with volume ceilings, partially finished basement completely framed and plumbed for an additional 1400 sf.<br /></big><br />Chef's delight Kitchen with elongated Maple cabinetry, hardwood flooring and stainless steel appliances.<br />Glistening Hardwood flooring extends through kitchen, family room, foyer and hallway. Marble flooring in bathrooms.<br />Sparkling crystal clear water in every sink, shower and tub of this home complements of a whole house reverse osmosis water filtration system.<br />Inviting Fireplace in Family Room makes a great place to spend your evenings.<br />Sleep peacefully at night knowing that the state of the art security system is in place.<br />So much space, and even the perfect den or office on the main floor that could also be used as a fifth bedroom.<br />Luxury Master Suite with whirlpool tub, separate shower, double sinks, water room and walk in closet.<br />Backyard is great for cookouts with 6 foot privacy fence all around and attractive deck. (Internet 5417955)
This property is off market, which means it's not currently listed for sale or rent on Zillow. This may be different from what's available on other websites or public sources.
