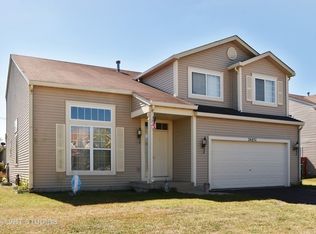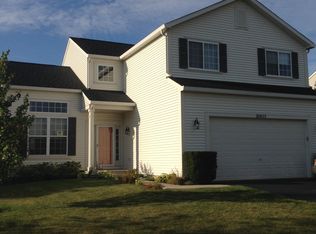Closed
$336,350
26839 W Hemlock Rd, Channahon, IL 60410
5beds
3,198sqft
Single Family Residence
Built in 2006
9,583.2 Square Feet Lot
$398,800 Zestimate®
$105/sqft
$3,195 Estimated rent
Home value
$398,800
$379,000 - $419,000
$3,195/mo
Zestimate® history
Loading...
Owner options
Explore your selling options
What's special
Move-in condition five bedroom traditional beauty just waiting for new owners to enjoy and relax in the comfort of this well cared for home. Main level features open floor plan incorporating well designed placements of living room, dining room, family room and kitchen. Kitchen exhibits a large island, stainless steel appliances and large eating area. Second level is highlighted by four bedrooms, two full bathrooms and very spacious master bedroom. Fifth bedroom on main level allows for in-law arrangement living or office capabilities. Likewise, finished room in basement offers bedroom, office, playroom or workout facility. Upgrades include new exterior lifetime transferable warrantied windows/doors, new furnace/ac, new humidifier and new water heater. Great location for shopping and easy access for travel destinations.
Zillow last checked: 8 hours ago
Listing updated: November 17, 2023 at 02:05pm
Listing courtesy of:
Rick Beeler 815-603-3711,
Spring Realty
Bought with:
Irene Burciaga
Baird & Warner
Source: MRED as distributed by MLS GRID,MLS#: 11866051
Facts & features
Interior
Bedrooms & bathrooms
- Bedrooms: 5
- Bathrooms: 3
- Full bathrooms: 2
- 1/2 bathrooms: 1
Primary bedroom
- Features: Flooring (Carpet), Window Treatments (All), Bathroom (Full)
- Level: Second
- Area: 288 Square Feet
- Dimensions: 16X18
Bedroom 2
- Features: Flooring (Carpet), Window Treatments (All)
- Level: Second
- Area: 240 Square Feet
- Dimensions: 12X20
Bedroom 3
- Features: Flooring (Carpet), Window Treatments (All)
- Level: Second
- Area: 132 Square Feet
- Dimensions: 11X12
Bedroom 4
- Features: Flooring (Carpet), Window Treatments (All)
- Level: Second
- Area: 120 Square Feet
- Dimensions: 10X12
Bedroom 5
- Features: Flooring (Carpet), Window Treatments (All)
- Level: Main
- Area: 132 Square Feet
- Dimensions: 11X12
Dining room
- Features: Flooring (Carpet), Window Treatments (All)
- Level: Main
- Area: 130 Square Feet
- Dimensions: 10X13
Family room
- Features: Flooring (Carpet), Window Treatments (All)
- Level: Main
- Area: 304 Square Feet
- Dimensions: 16X19
Kitchen
- Features: Kitchen (Eating Area-Table Space), Flooring (Vinyl), Window Treatments (All)
- Level: Main
- Area: 280 Square Feet
- Dimensions: 14X20
Laundry
- Features: Flooring (Vinyl)
- Level: Main
- Area: 48 Square Feet
- Dimensions: 6X8
Living room
- Features: Flooring (Carpet), Window Treatments (All)
- Level: Main
- Area: 165 Square Feet
- Dimensions: 11X15
Office
- Features: Flooring (Wood Laminate)
- Level: Basement
- Area: 168 Square Feet
- Dimensions: 12X14
Heating
- Natural Gas, Forced Air
Cooling
- Central Air
Appliances
- Included: Range, Microwave, Dishwasher, Refrigerator, Disposal, Stainless Steel Appliance(s), Humidifier, Gas Water Heater
- Laundry: Main Level, Gas Dryer Hookup
Features
- Cathedral Ceiling(s), 1st Floor Bedroom, In-Law Floorplan
- Basement: Partially Finished,Full
Interior area
- Total structure area: 0
- Total interior livable area: 3,198 sqft
Property
Parking
- Total spaces: 2
- Parking features: Asphalt, Garage Door Opener, On Site, Garage Owned, Attached, Garage
- Attached garage spaces: 2
- Has uncovered spaces: Yes
Accessibility
- Accessibility features: No Disability Access
Features
- Stories: 2
- Fencing: Fenced
Lot
- Size: 9,583 sqft
- Dimensions: 71 X 133
- Features: Landscaped
Details
- Parcel number: 0324179010
- Special conditions: None
- Other equipment: Ceiling Fan(s), Sump Pump
Construction
Type & style
- Home type: SingleFamily
- Architectural style: Traditional
- Property subtype: Single Family Residence
Materials
- Vinyl Siding
- Foundation: Concrete Perimeter
- Roof: Asphalt
Condition
- New construction: No
- Year built: 2006
Utilities & green energy
- Electric: Circuit Breakers, 200+ Amp Service
- Sewer: Public Sewer
- Water: Public
Community & neighborhood
Security
- Security features: Carbon Monoxide Detector(s)
Community
- Community features: Park, Curbs, Sidewalks, Street Lights, Street Paved
Location
- Region: Channahon
- Subdivision: Amberleigh Estates
HOA & financial
HOA
- Has HOA: Yes
- HOA fee: $150 annually
- Services included: None
Other
Other facts
- Listing terms: Conventional
- Ownership: Fee Simple w/ HO Assn.
Price history
| Date | Event | Price |
|---|---|---|
| 11/17/2023 | Sold | $336,350-3.9%$105/sqft |
Source: | ||
| 10/31/2023 | Contingent | $349,900$109/sqft |
Source: | ||
| 10/27/2023 | Listed for sale | $349,900$109/sqft |
Source: | ||
| 10/2/2023 | Contingent | $349,900$109/sqft |
Source: | ||
| 9/27/2023 | Price change | $349,900-5.4%$109/sqft |
Source: | ||
Public tax history
| Year | Property taxes | Tax assessment |
|---|---|---|
| 2024 | $10,190 +8.8% | $130,902 +9.7% |
| 2023 | $9,368 +6.7% | $119,316 +7.6% |
| 2022 | $8,779 +5% | $110,940 +5.6% |
Find assessor info on the county website
Neighborhood: 60410
Nearby schools
GreatSchools rating
- 5/10Aux SableGrades: K-4Distance: 1.5 mi
- 5/10Minooka Jr High SchoolGrades: 7-8Distance: 2.4 mi
- 9/10Minooka Community High SchoolGrades: 9-12Distance: 2.5 mi
Schools provided by the listing agent
- High: Minooka Community High School
- District: 201
Source: MRED as distributed by MLS GRID. This data may not be complete. We recommend contacting the local school district to confirm school assignments for this home.
Get a cash offer in 3 minutes
Find out how much your home could sell for in as little as 3 minutes with a no-obligation cash offer.
Estimated market value$398,800
Get a cash offer in 3 minutes
Find out how much your home could sell for in as little as 3 minutes with a no-obligation cash offer.
Estimated market value
$398,800

