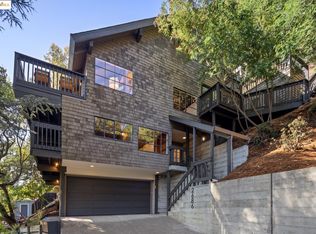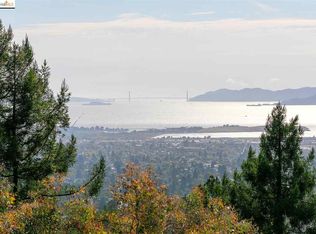Sold for $1,580,000 on 07/11/25
$1,580,000
2684 Shasta Rd, Berkeley, CA 94708
3beds
1,784sqft
Single Family Residence
Built in 1979
6,534 Square Feet Lot
$1,527,300 Zestimate®
$886/sqft
$6,463 Estimated rent
Home value
$1,527,300
$1.37M - $1.70M
$6,463/mo
Zestimate® history
Loading...
Owner options
Explore your selling options
What's special
This Modernist 1979 Berkeley Hills home is a love letter to structure, celebrating the honest use of materials, thoughtful geometry, and the quiet rhythm of light through wood. Exposed beams, raw timber ceilings, expansive windows, a central skylight, and a wraparound deck bring the outdoors in. The upper level features open public spaces with views - including glimpses of San Francisco - and a centered floor plan that evolves with the natural light. Downstairs are three bedrooms and two full baths, including a private primary suite and a convenient laundry area. A one-car garage and additional storage complete the practical needs. Shasta Road is a favorite Berkeley Hills street: make a left for UC Berkeley, downtown, and Northside shops & restaurants. Make a right and you’re on your way to Tilden Park, with its trails, Little Farm, Lake Anza, Steam Train, Botanical Garden, and more. This is a home that offers structure and soul - just minutes from trailheads, markets, and makers.
Zillow last checked: 8 hours ago
Listing updated: July 15, 2025 at 12:14pm
Listed by:
Mark Hardwicke DRE #01352634 510-501-0713,
BHG RE Reliance Partners
Bought with:
Christian Tinoco, DRE #02045518
Vanguard Properties
Source: bridgeMLS/CCAR/Bay East AOR,MLS#: 41100079
Facts & features
Interior
Bedrooms & bathrooms
- Bedrooms: 3
- Bathrooms: 3
- Full bathrooms: 2
- 1/2 bathrooms: 1
Kitchen
- Features: Breakfast Bar, Stone Counters, Dishwasher, Electric Range/Cooktop, Refrigerator
Heating
- Forced Air
Cooling
- None
Appliances
- Included: Dishwasher, Electric Range, Refrigerator, Dryer, Washer
- Laundry: Dryer, Washer
Features
- Den, Breakfast Bar
- Flooring: Hardwood, Carpet
- Number of fireplaces: 1
- Fireplace features: Living Room, Wood Burning
Interior area
- Total structure area: 1,784
- Total interior livable area: 1,784 sqft
Property
Parking
- Total spaces: 1
- Parking features: Attached
- Garage spaces: 1
Features
- Levels: Two Story
- Stories: 2
- Pool features: None
- Has view: Yes
- View description: San Francisco
Lot
- Size: 6,534 sqft
- Features: Sloped Up
Details
- Parcel number: 602469667
- Special conditions: Standard
Construction
Type & style
- Home type: SingleFamily
- Architectural style: Modern
- Property subtype: Single Family Residence
Materials
- Wood Siding
- Roof: Shingle
Condition
- Existing
- New construction: No
- Year built: 1979
Utilities & green energy
- Electric: No Solar
Community & neighborhood
Location
- Region: Berkeley
Other
Other facts
- Listing terms: Cash,Conventional
Price history
| Date | Event | Price |
|---|---|---|
| 7/11/2025 | Sold | $1,580,000+22%$886/sqft |
Source: | ||
| 6/19/2025 | Pending sale | $1,295,000$726/sqft |
Source: | ||
| 6/4/2025 | Listed for sale | $1,295,000$726/sqft |
Source: | ||
Public tax history
| Year | Property taxes | Tax assessment |
|---|---|---|
| 2025 | -- | $409,969 +2% |
| 2024 | $8,249 +3.2% | $401,932 +2% |
| 2023 | $7,991 +3.3% | $394,052 +2% |
Find assessor info on the county website
Neighborhood: Berkeley Hills
Nearby schools
GreatSchools rating
- 8/10Cragmont Elementary SchoolGrades: K-5Distance: 0.8 mi
- 9/10Willard Middle SchoolGrades: 6-8Distance: 1.7 mi
- 9/10Berkeley High SchoolGrades: 9-12Distance: 1.4 mi
Get a cash offer in 3 minutes
Find out how much your home could sell for in as little as 3 minutes with a no-obligation cash offer.
Estimated market value
$1,527,300
Get a cash offer in 3 minutes
Find out how much your home could sell for in as little as 3 minutes with a no-obligation cash offer.
Estimated market value
$1,527,300

