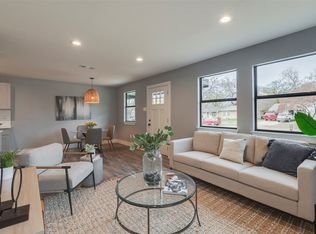Sold on 09/16/24
Price Unknown
2944 Millmar Dr, Dallas, TX 75228
4beds
1,428sqft
Single Family Residence
Built in 1954
8,799.12 Square Feet Lot
$332,300 Zestimate®
$--/sqft
$2,224 Estimated rent
Home value
$332,300
$299,000 - $369,000
$2,224/mo
Zestimate® history
Loading...
Owner options
Explore your selling options
What's special
Gorgeous corner lot home! Everything is like new! The open floor plan features a gourmet island kitchen with a walk-in pantry, quartz counters, custom cabinets, and stainless-steel appliances. Tons of natural light highlight the combined living and dining areas. New vinyl plank flooring installed throughout. New paint throughout the interior. This home had a complete stud-out renovation in 2021 - all new PEX plumbing, drywall, roof, HVAC, windows, water heater, fans, fixtures, mirrors, and lighting. The backyard, with new wood deck and large storage building, is expansive and waiting on your ideas.
Zillow last checked: 8 hours ago
Listing updated: September 20, 2024 at 12:56pm
Listed by:
Alan Hopper 0485372 214-210-1500,
Ebby Halliday, REALTORS 214-210-1500
Bought with:
Jorge Febles
Ultra Real Estate Services
Source: NTREIS,MLS#: 20651201
Facts & features
Interior
Bedrooms & bathrooms
- Bedrooms: 4
- Bathrooms: 3
- Full bathrooms: 2
- 1/2 bathrooms: 1
Primary bedroom
- Features: En Suite Bathroom, Walk-In Closet(s)
- Level: First
- Dimensions: 22 x 11
Bedroom
- Level: First
- Dimensions: 11 x 11
Bedroom
- Level: First
- Dimensions: 11 x 9
Bedroom
- Level: First
- Dimensions: 11 x 11
Dining room
- Level: First
- Dimensions: 11 x 8
Kitchen
- Features: Breakfast Bar, Built-in Features, Kitchen Island, Stone Counters, Walk-In Pantry
- Level: First
- Dimensions: 13 x 12
Living room
- Level: First
- Dimensions: 20 x 11
Utility room
- Features: Utility Room
- Level: First
- Dimensions: 11 x 8
Heating
- Central, Electric
Cooling
- Central Air, Ceiling Fan(s), Electric
Appliances
- Included: Dishwasher, Electric Range, Electric Water Heater, Disposal, Microwave
- Laundry: Electric Dryer Hookup, Laundry in Utility Room, Stacked
Features
- High Speed Internet, Kitchen Island, Open Floorplan, Walk-In Closet(s)
- Flooring: Ceramic Tile, Vinyl
- Windows: Window Coverings
- Has basement: No
- Has fireplace: No
Interior area
- Total interior livable area: 1,428 sqft
Property
Parking
- Parking features: Driveway
- Has uncovered spaces: Yes
Features
- Levels: One
- Stories: 1
- Patio & porch: Deck
- Exterior features: Rain Gutters
- Pool features: None
Lot
- Size: 8,799 sqft
- Features: Back Yard, Corner Lot, Lawn, Landscaped, Subdivision
Details
- Parcel number: 00000713104000000
Construction
Type & style
- Home type: SingleFamily
- Architectural style: Traditional,Detached
- Property subtype: Single Family Residence
Materials
- Foundation: Slab
- Roof: Composition
Condition
- Year built: 1954
Utilities & green energy
- Sewer: Public Sewer
- Water: Public
- Utilities for property: Sewer Available, Water Available
Community & neighborhood
Location
- Region: Dallas
- Subdivision: Shiloh Park
Other
Other facts
- Listing terms: Cash,Conventional,FHA,VA Loan
Price history
| Date | Event | Price |
|---|---|---|
| 9/16/2024 | Sold | -- |
Source: NTREIS #20651201 Report a problem | ||
| 7/2/2024 | Pending sale | $345,000$242/sqft |
Source: NTREIS #20651201 Report a problem | ||
| 6/27/2024 | Listed for sale | $345,000$242/sqft |
Source: | ||
| 6/24/2024 | Contingent | $345,000$242/sqft |
Source: NTREIS #20651201 Report a problem | ||
| 6/20/2024 | Listed for sale | $345,000+11.3%$242/sqft |
Source: NTREIS #20651201 Report a problem | ||
Public tax history
| Year | Property taxes | Tax assessment |
|---|---|---|
| 2025 | $8,014 +21.4% | $359,890 +21.9% |
| 2024 | $6,600 -1.7% | $295,300 +0.9% |
| 2023 | $6,714 -8.6% | $292,570 |
Find assessor info on the county website
Neighborhood: 75228
Nearby schools
GreatSchools rating
- 3/10Edwin J Kiest Elementary SchoolGrades: PK-5Distance: 0.4 mi
- 5/10W High Gaston Middle SchoolGrades: 6-8Distance: 1.7 mi
- 4/10Bryan Adams High SchoolGrades: 9-12Distance: 1 mi
Schools provided by the listing agent
- Elementary: Kiest
- Middle: Gaston
- High: Adams
- District: Dallas ISD
Source: NTREIS. This data may not be complete. We recommend contacting the local school district to confirm school assignments for this home.
Get a cash offer in 3 minutes
Find out how much your home could sell for in as little as 3 minutes with a no-obligation cash offer.
Estimated market value
$332,300
Get a cash offer in 3 minutes
Find out how much your home could sell for in as little as 3 minutes with a no-obligation cash offer.
Estimated market value
$332,300
