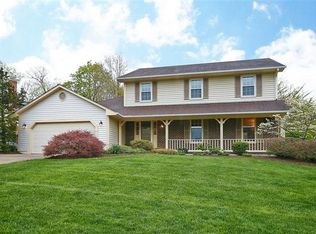Sold for $1,400,000
$1,400,000
2685 Glencroft Rd, Vienna, VA 22181
5beds
3,031sqft
Single Family Residence
Built in 1981
0.27 Acres Lot
$1,421,300 Zestimate®
$462/sqft
$5,207 Estimated rent
Home value
$1,421,300
$1.34M - $1.52M
$5,207/mo
Zestimate® history
Loading...
Owner options
Explore your selling options
What's special
Come and see this gorgeous updated/upgraded 3000+ sq ft colonial situated on over a quarter acre in the sought after community of Oakton Glen!! Oakton Glen is defined by its proximity to major commuter routes and metro stop and centrally located between downtown Vienna and Oakton. This stunning home boasts 5 bedrooms and 3.5 bathrooms! The modern gourmet kitchen features stainless appliances, ample counter space with quartz countertops, lots of cabinet space and a bonus breakfast bar with beverage fridge opens to breakfast/dining and living room. Gleaming hardwoods throughout the main level kitchen, living and dining areas -- new carpet in family room and entire staircase and bedroom level, and new luxury vinyl in the lowest level! Spacious primary bedroom with spa-like ensuite bathroom with dressing area on upper level along with three more generously sized bedrooms. Basement just recently finished with large bedroom and egress window. Full bathroom features walk in shower with sliding glass doors. Outdoor space features beautiful stone patio with brick sitting wall and playable yard!! Updates include: 2025 front facing windows ($16K), 2025 Basement remodel ($95K), 2025 whole home painting ($7K), 2025 New carpet ($5K), 2019-2025 bathrooms ($20K), 2019 Mudroom/Laundryroom and recessed lighting ($20K), 2018 HVAC $10K, 2018 Chimney Liner Replacement ($3,500), 2016 Kitchen/main floor renovation ($75K) Outstanding schools include Madison HS, Thoreau MS, Flint Hill ES. Open house Saturday 7/26 1-3
Zillow last checked: 8 hours ago
Listing updated: August 19, 2025 at 05:00am
Listed by:
Beth Anspach 703-606-9908,
Pearson Smith Realty, LLC
Bought with:
Sam Mangrio, 0225093870
KW Metro Center
Source: Bright MLS,MLS#: VAFX2258074
Facts & features
Interior
Bedrooms & bathrooms
- Bedrooms: 5
- Bathrooms: 4
- Full bathrooms: 3
- 1/2 bathrooms: 1
- Main level bathrooms: 1
Basement
- Area: 745
Heating
- Forced Air, Natural Gas
Cooling
- Central Air, Electric
Appliances
- Included: Microwave, Dishwasher, Disposal, Dryer, Exhaust Fan, Ice Maker, Oven/Range - Gas, Refrigerator, Stainless Steel Appliance(s), Cooktop, Washer, Water Heater, Gas Water Heater
Features
- Bathroom - Tub Shower, Ceiling Fan(s), Combination Kitchen/Dining, Combination Dining/Living, Family Room Off Kitchen, Open Floorplan, Eat-in Kitchen, Kitchen - Gourmet, Kitchen - Table Space, Recessed Lighting, Upgraded Countertops
- Flooring: Wood
- Windows: Window Treatments
- Basement: Partial,Finished
- Number of fireplaces: 1
- Fireplace features: Glass Doors, Wood Burning
Interior area
- Total structure area: 3,031
- Total interior livable area: 3,031 sqft
- Finished area above ground: 2,286
- Finished area below ground: 745
Property
Parking
- Total spaces: 4
- Parking features: Garage Faces Front, Attached, Driveway, On Street
- Attached garage spaces: 2
- Uncovered spaces: 2
Accessibility
- Accessibility features: None
Features
- Levels: Three
- Stories: 3
- Patio & porch: Brick, Patio
- Exterior features: Extensive Hardscape
- Pool features: None
Lot
- Size: 0.27 Acres
Details
- Additional structures: Above Grade, Below Grade
- Parcel number: 0472 20 0132
- Zoning: 121
- Special conditions: Standard
Construction
Type & style
- Home type: SingleFamily
- Architectural style: Colonial
- Property subtype: Single Family Residence
Materials
- Aluminum Siding
- Foundation: Concrete Perimeter
- Roof: Architectural Shingle
Condition
- New construction: No
- Year built: 1981
Utilities & green energy
- Sewer: Public Sewer
- Water: Public
Community & neighborhood
Location
- Region: Vienna
- Subdivision: Oakton Glen
HOA & financial
HOA
- Has HOA: Yes
- HOA fee: $540 annually
- Amenities included: Basketball Court, Bike Trail, Common Grounds, Jogging Path, Tennis Court(s)
- Services included: Common Area Maintenance
- Association name: OAKTON GLEN HOMEOWNERS ASSOCIATION
Other
Other facts
- Listing agreement: Exclusive Right To Sell
- Ownership: Fee Simple
Price history
| Date | Event | Price |
|---|---|---|
| 8/19/2025 | Sold | $1,400,000+3.7%$462/sqft |
Source: | ||
| 7/29/2025 | Contingent | $1,350,000$445/sqft |
Source: | ||
| 7/24/2025 | Listed for sale | $1,350,000+93.7%$445/sqft |
Source: | ||
| 10/24/2022 | Listing removed | -- |
Source: Zillow Rental Network Premium Report a problem | ||
| 6/23/2022 | Listed for rent | $3,800+5.6%$1/sqft |
Source: Zillow Rental Network Premium Report a problem | ||
Public tax history
| Year | Property taxes | Tax assessment |
|---|---|---|
| 2025 | $12,684 +7.1% | $1,097,250 +7.3% |
| 2024 | $11,843 +6.3% | $1,022,290 +3.6% |
| 2023 | $11,137 +1.7% | $986,880 +3.1% |
Find assessor info on the county website
Neighborhood: 22181
Nearby schools
GreatSchools rating
- 8/10Flint Hill Elementary SchoolGrades: PK-6Distance: 0.6 mi
- 7/10Thoreau Middle SchoolGrades: 7-8Distance: 2.9 mi
- 8/10Madison High SchoolGrades: 9-12Distance: 0.9 mi
Schools provided by the listing agent
- Elementary: Flint Hill
- Middle: Thoreau
- High: Madison
- District: Fairfax County Public Schools
Source: Bright MLS. This data may not be complete. We recommend contacting the local school district to confirm school assignments for this home.
Get a cash offer in 3 minutes
Find out how much your home could sell for in as little as 3 minutes with a no-obligation cash offer.
Estimated market value$1,421,300
Get a cash offer in 3 minutes
Find out how much your home could sell for in as little as 3 minutes with a no-obligation cash offer.
Estimated market value
$1,421,300
