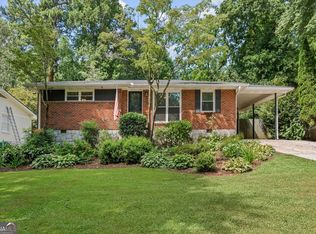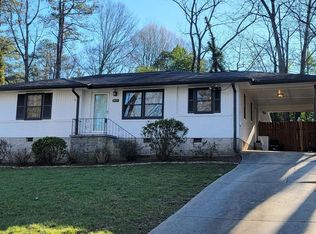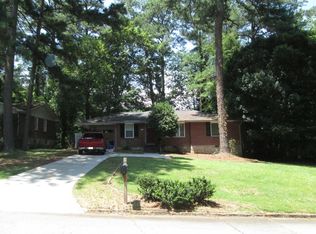Closed
$487,000
2685 Harrington Dr, Decatur, GA 30033
3beds
1,371sqft
Single Family Residence
Built in 1955
0.28 Acres Lot
$503,500 Zestimate®
$355/sqft
$2,360 Estimated rent
Home value
$503,500
$468,000 - $544,000
$2,360/mo
Zestimate® history
Loading...
Owner options
Explore your selling options
What's special
Welcome to your dream bungalow in Medlock ParkCoa perfect blend of vintage charm and modern upgrades! This beautifully remodeled 3-bedroom, 2-bath brick home is truly move-in ready. Inside, youCOll find gleaming original hardwood floors, refinished to their original glory. The sunlit, reimagined kitchen is a standout, featuring white cabinetry, leathered granite countertops, custom tile floors, and brand-new stainless appliancesCoincluding a gas range ready for your culinary creations. The redesigned main level includes thoughtful updates like a custom laundry area with built-in shelving and a flexible home office with its own private exterior entrance. Two beautifully renovated bathrooms complete the package! A dry storage basement is perfect for all your gear and lawn equipment. The fully fenced yard is professionally landscaped and includes a spacious tiled patioCoideal for backyard entertaining. Just minutes from Emory, CDC, the VA hospital, I-85, and downtown Decatur, this location offers exceptional convenience. Spend weekends exploring Medlock Park with its walking trails, pool, community garden, playground, and ball fieldsCojust around the corner! This stunning home truly has it allCoschedule your private showing today and experience the best of Decatur living!
Zillow last checked: 8 hours ago
Listing updated: June 16, 2025 at 12:33pm
Listed by:
Karen Armstrong 678-886-5146,
Keller Williams Realty
Bought with:
Torrence Ford, 289924
Real Broker LLC
Source: GAMLS,MLS#: 10512462
Facts & features
Interior
Bedrooms & bathrooms
- Bedrooms: 3
- Bathrooms: 2
- Full bathrooms: 2
- Main level bathrooms: 2
- Main level bedrooms: 3
Kitchen
- Features: Breakfast Bar, Solid Surface Counters
Heating
- Central, Natural Gas
Cooling
- Ceiling Fan(s)
Appliances
- Included: Dishwasher, Gas Water Heater, Microwave
- Laundry: In Hall
Features
- Master On Main Level
- Flooring: Hardwood, Tile
- Basement: Daylight,Exterior Entry,Interior Entry,Partial,Unfinished
- Attic: Pull Down Stairs
- Has fireplace: No
- Common walls with other units/homes: No Common Walls
Interior area
- Total structure area: 1,371
- Total interior livable area: 1,371 sqft
- Finished area above ground: 1,371
- Finished area below ground: 0
Property
Parking
- Parking features: Parking Pad
- Has uncovered spaces: Yes
Features
- Levels: One
- Stories: 1
- Patio & porch: Patio
- Fencing: Back Yard,Chain Link
- Body of water: None
Lot
- Size: 0.28 Acres
- Features: Level, Private
Details
- Parcel number: 18 101 04 005
Construction
Type & style
- Home type: SingleFamily
- Architectural style: Brick 4 Side,Bungalow/Cottage,Ranch
- Property subtype: Single Family Residence
Materials
- Brick
- Roof: Composition
Condition
- Resale
- New construction: No
- Year built: 1955
Utilities & green energy
- Sewer: Public Sewer
- Water: Public
- Utilities for property: Cable Available, Electricity Available, Natural Gas Available, Sewer Available, Water Available
Community & neighborhood
Community
- Community features: Park, Playground, Near Public Transport, Walk To Schools, Near Shopping
Location
- Region: Decatur
- Subdivision: Medlock Park
HOA & financial
HOA
- Has HOA: No
- Services included: None
Other
Other facts
- Listing agreement: Exclusive Right To Sell
Price history
| Date | Event | Price |
|---|---|---|
| 6/13/2025 | Sold | $487,000-2.6%$355/sqft |
Source: | ||
| 6/1/2025 | Pending sale | $499,900$365/sqft |
Source: | ||
| 5/20/2025 | Price change | $499,900-3.5%$365/sqft |
Source: | ||
| 5/17/2025 | Price change | $517,900-1.4%$378/sqft |
Source: FMLS GA #7567065 Report a problem | ||
| 5/1/2025 | Listed for sale | $525,000+7.2%$383/sqft |
Source: | ||
Public tax history
| Year | Property taxes | Tax assessment |
|---|---|---|
| 2025 | $7,159 +4.8% | $153,480 +5.2% |
| 2024 | $6,829 +20.9% | $145,840 +21.5% |
| 2023 | $5,650 +530.2% | $120,000 +4% |
Find assessor info on the county website
Neighborhood: North Decatur
Nearby schools
GreatSchools rating
- 7/10Fernbank Elementary SchoolGrades: PK-5Distance: 2.7 mi
- 5/10Druid Hills Middle SchoolGrades: 6-8Distance: 1.1 mi
- 6/10Druid Hills High SchoolGrades: 9-12Distance: 2.2 mi
Schools provided by the listing agent
- Elementary: Fernbank
- Middle: Druid Hills
- High: Druid Hills
Source: GAMLS. This data may not be complete. We recommend contacting the local school district to confirm school assignments for this home.
Get a cash offer in 3 minutes
Find out how much your home could sell for in as little as 3 minutes with a no-obligation cash offer.
Estimated market value$503,500
Get a cash offer in 3 minutes
Find out how much your home could sell for in as little as 3 minutes with a no-obligation cash offer.
Estimated market value
$503,500


