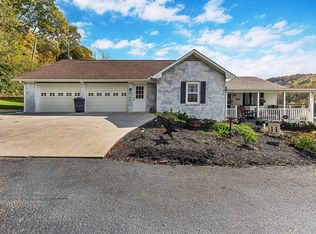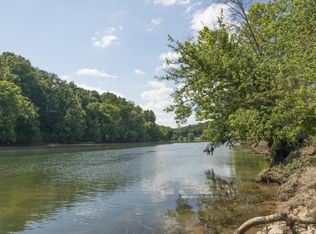Sold for $430,000
$430,000
2685 Stone Rd, Blaine, TN 37709
3beds
1,560sqft
Single Family Residence
Built in 2000
0.89 Acres Lot
$439,400 Zestimate®
$276/sqft
$2,107 Estimated rent
Home value
$439,400
$413,000 - $466,000
$2,107/mo
Zestimate® history
Loading...
Owner options
Explore your selling options
What's special
Welcome to your riverside retreat in the heart of Blaine, Tennessee! Nestled along the tranquil banks of the Holston River, this charming one-level rancher-style home offers the perfect blend of comfort, convenience, and natural beauty.
Boasting 3 bedrooms and 2 baths, this home has been thoughtfully updated with modern touches throughout. Step inside to discover new laminate flooring, new carpeting and fresh paint.
The heart of the home is the spacious living area, with picturesque views of the river and surrounding landscape. Imagine waking up each morning to the sight of sunlight dancing on the water, or relaxing in the evening as you watch the sunset paint the sky in vibrant hues.
The well-appointed kitchen features ample cabinet and counter space with updated appliances, making meal preparation a breeze. Adjacent to the kitchen, a dining area offers the perfect spot to gather with family and friends for memorable meals and lively conversation.
Step outside onto the new decking, where you'll find the ideal setting for outdoor entertaining and relaxation. Whether you're hosting a summer barbecue or simply enjoying your morning coffee, the serene views and gentle sounds of the river provide the perfect backdrop for any occasion.
With its convenient one-level layout and move-in ready condition, this home is ready to welcome you with open arms. Don't miss your chance to experience riverside living at its finest - schedule your showing today and make this dream home yours!
Zillow last checked: 8 hours ago
Listing updated: May 16, 2024 at 12:25pm
Listed by:
Dawn Queener 865-643-3296,
Walker Realty Group, LLC,
Whitney Walker-McGhee,
Walker Realty Group, LLC
Bought with:
Jarrod Brown, 327586
Single Tree Realty
Source: East Tennessee Realtors,MLS#: 1256868
Facts & features
Interior
Bedrooms & bathrooms
- Bedrooms: 3
- Bathrooms: 2
- Full bathrooms: 2
Heating
- Central, Electric
Cooling
- Central Air, Ceiling Fan(s)
Appliances
- Included: Dishwasher, Dryer, Microwave, Range, Refrigerator, Self Cleaning Oven, Washer
Features
- Walk-In Closet(s), Kitchen Island, Pantry, Eat-in Kitchen
- Flooring: Carpet, Vinyl
- Windows: Windows - Vinyl, Drapes
- Basement: Crawl Space
- Number of fireplaces: 1
- Fireplace features: Electric, Free Standing
Interior area
- Total structure area: 1,560
- Total interior livable area: 1,560 sqft
Property
Parking
- Total spaces: 2
- Parking features: Off Street, Garage Door Opener, Attached, RV Access/Parking, Main Level
- Attached garage spaces: 2
Features
- Exterior features: Boat - Ramp
- Has view: Yes
- View description: Country Setting
- Has water view: Yes
- Waterfront features: Lake/Water Access, River
- Frontage type: Lakefront
Lot
- Size: 0.89 Acres
- Dimensions: 143 x 276 x Irr
- Features: Rolling Slope
Details
- Additional structures: Storage
- Parcel number: 099 037.04
Construction
Type & style
- Home type: SingleFamily
- Architectural style: Traditional
- Property subtype: Single Family Residence
Materials
- Vinyl Siding, Frame
Condition
- Year built: 2000
Utilities & green energy
- Sewer: Septic Tank
- Water: Public
Community & neighborhood
Security
- Security features: Smoke Detector(s)
Location
- Region: Blaine
Price history
| Date | Event | Price |
|---|---|---|
| 5/16/2024 | Sold | $430,000-2.3%$276/sqft |
Source: | ||
| 4/17/2024 | Pending sale | $440,000$282/sqft |
Source: | ||
| 4/2/2024 | Listed for sale | $440,000$282/sqft |
Source: | ||
| 3/25/2024 | Pending sale | $440,000$282/sqft |
Source: | ||
| 3/23/2024 | Listed for sale | $440,000+219900%$282/sqft |
Source: | ||
Public tax history
| Year | Property taxes | Tax assessment |
|---|---|---|
| 2025 | $1,282 | $54,550 |
| 2024 | $1,282 | $54,550 |
| 2023 | $1,282 +2.3% | $54,550 |
Find assessor info on the county website
Neighborhood: 37709
Nearby schools
GreatSchools rating
- 5/10Joppa Elementary SchoolGrades: PK-6Distance: 6.5 mi
- 5/10Rutledge Middle SchoolGrades: 7-8Distance: 10.4 mi
- NAGrainger AcademyGrades: 9-12Distance: 10.4 mi
Schools provided by the listing agent
- Elementary: Joppa
- Middle: Rutledge
Source: East Tennessee Realtors. This data may not be complete. We recommend contacting the local school district to confirm school assignments for this home.
Get pre-qualified for a loan
At Zillow Home Loans, we can pre-qualify you in as little as 5 minutes with no impact to your credit score.An equal housing lender. NMLS #10287.

