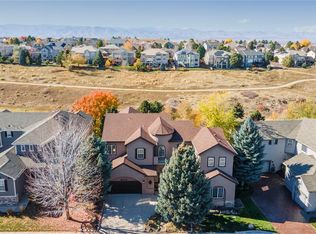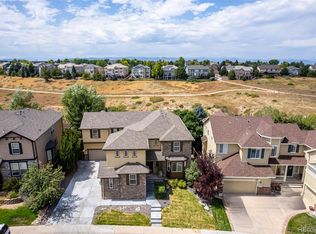Sold for $1,095,000
$1,095,000
2685 Timberchase Trail, Highlands Ranch, CO 80126
4beds
4,145sqft
Single Family Residence
Built in 2000
8,494 Square Feet Lot
$1,072,900 Zestimate®
$264/sqft
$4,466 Estimated rent
Home value
$1,072,900
$1.02M - $1.13M
$4,466/mo
Zestimate® history
Loading...
Owner options
Explore your selling options
What's special
Freshly updated 4 bed/4 bath home with a 3 car garage in Lantern Hill subdivision that sits on a great lot with privacy throughout and backs to open space. Walk into the front door and be greeted by the awesome staircase, with its new handrails, balusters and brand new wood treads, along with the new built in fireplace surround. The main level has recently had new hardwood flooring throughout along with new interior paint, light fixtures, whole house cabinet upgrade with new hardware and soft close, closet remodel in all 4 bedrooms and ceiling fans throughout the entire home. Entertain your guests in the spacious kitchen with lots of cabinet space, New Quartz countertops, and brand new black stainless appliances. The upstairs features 4 bedrooms including the master bedroom with a 5 piece master suite with a brand new glass shower surround and quartz counter tops. The basement is finished and offers a large bonus room with a wet bar/kitchenette and a 3/4 bath. Walk out onto the large oversized Trex deck and take in the privacy of this large, professionally landscaped back yard with a brand new 6 person hot tub. The backyard backs to open space as well and to the west to give you added mountain views while you take in those fine Colorado days and nights. Excellent location to the Award winning Douglas county schools, shopping, restaurants, hiking and biking trails all over the place. Along with new exterior paint, new A/C units (2020,2022) new insulated garage doors, new Stained stoned siding, this home is all ready for the new owner to move in and enjoy. Do not miss this one.
For a video walk through go to:
https://listings.mediamaxphotography.com/2685-Timberchase-Trail-1
Zillow last checked: 8 hours ago
Listing updated: September 13, 2023 at 03:46pm
Listed by:
David Novak 303-929-9660,
RE/MAX Professionals
Bought with:
Lauren Pfeifer, 100029502
Shop Real Estate
Source: REcolorado,MLS#: 6494516
Facts & features
Interior
Bedrooms & bathrooms
- Bedrooms: 4
- Bathrooms: 4
- Full bathrooms: 2
- 3/4 bathrooms: 1
- 1/2 bathrooms: 1
- Main level bathrooms: 1
Primary bedroom
- Level: Upper
- Area: 208 Square Feet
- Dimensions: 13 x 16
Bedroom
- Level: Upper
- Area: 110 Square Feet
- Dimensions: 10 x 11
Bedroom
- Level: Upper
- Area: 132 Square Feet
- Dimensions: 11 x 12
Bedroom
- Level: Upper
- Area: 144 Square Feet
- Dimensions: 12 x 12
Primary bathroom
- Description: 5 Piece! Freshly Updated Quartz Counter Tops New Glass Shower Surround
- Level: Upper
- Area: 156 Square Feet
- Dimensions: 12 x 13
Bathroom
- Level: Main
- Area: 25 Square Feet
- Dimensions: 5 x 5
Bathroom
- Description: Fully Updated, Quartz Counter Tops
- Level: Upper
- Area: 50 Square Feet
- Dimensions: 5 x 10
Bathroom
- Level: Basement
- Area: 84 Square Feet
- Dimensions: 7 x 12
Bonus room
- Description: Wet Bar, Granite Counter Tops
- Level: Basement
- Area: 589 Square Feet
- Dimensions: 19 x 31
Dining room
- Description: New Hardwood Flooring
- Level: Main
- Area: 140 Square Feet
- Dimensions: 10 x 14
Family room
- Level: Main
- Area: 288 Square Feet
- Dimensions: 16 x 18
Kitchen
- Description: Black Stainless Appliances, Quartz Countertops
- Level: Main
- Area: 247 Square Feet
- Dimensions: 13 x 19
Laundry
- Level: Main
- Area: 54 Square Feet
- Dimensions: 6 x 9
Living room
- Description: New Hardwood Flooring
- Level: Main
- Area: 182 Square Feet
- Dimensions: 13 x 14
Loft
- Level: Upper
- Area: 96 Square Feet
- Dimensions: 6 x 16
Office
- Level: Main
- Area: 144 Square Feet
- Dimensions: 12 x 12
Heating
- Forced Air
Cooling
- Attic Fan, Central Air
Appliances
- Included: Cooktop, Dishwasher, Disposal, Double Oven, Microwave, Refrigerator
Features
- Built-in Features, Ceiling Fan(s), Eat-in Kitchen, Five Piece Bath, Granite Counters, High Ceilings, Kitchen Island, Open Floorplan, Quartz Counters, Smoke Free, Vaulted Ceiling(s), Walk-In Closet(s), Wet Bar
- Flooring: Carpet, Tile, Wood
- Basement: Finished
Interior area
- Total structure area: 4,145
- Total interior livable area: 4,145 sqft
- Finished area above ground: 3,028
- Finished area below ground: 902
Property
Parking
- Total spaces: 3
- Parking features: Concrete
- Attached garage spaces: 3
Features
- Levels: Two
- Stories: 2
- Patio & porch: Deck, Front Porch, Patio
- Exterior features: Private Yard
- Has spa: Yes
- Spa features: Spa/Hot Tub, Heated
- Fencing: Full
Lot
- Size: 8,494 sqft
- Features: Greenbelt, Many Trees, Sprinklers In Front, Sprinklers In Rear
Details
- Parcel number: R0416242
- Zoning: PDU
- Special conditions: Standard
Construction
Type & style
- Home type: SingleFamily
- Architectural style: Traditional
- Property subtype: Single Family Residence
Materials
- Frame, Stone, Wood Siding
- Foundation: Structural
- Roof: Composition
Condition
- Updated/Remodeled
- Year built: 2000
Details
- Builder name: Joyce Homes
Utilities & green energy
- Sewer: Public Sewer
Community & neighborhood
Security
- Security features: Video Doorbell
Location
- Region: Highlands Ranch
- Subdivision: Lantern Hill
HOA & financial
HOA
- Has HOA: Yes
- HOA fee: $156 quarterly
- Amenities included: Clubhouse, Fitness Center, Playground, Pond Seasonal, Pool
- Association name: HRCA
- Association phone: 303-471-8958
Other
Other facts
- Listing terms: Cash,Conventional
- Ownership: Individual
- Road surface type: Paved
Price history
| Date | Event | Price |
|---|---|---|
| 3/3/2023 | Sold | $1,095,000$264/sqft |
Source: | ||
| 1/29/2023 | Pending sale | $1,095,000$264/sqft |
Source: | ||
| 1/26/2023 | Listed for sale | $1,095,000-4.8%$264/sqft |
Source: | ||
| 9/29/2022 | Listing removed | -- |
Source: | ||
| 8/30/2022 | Pending sale | $1,150,000$277/sqft |
Source: | ||
Public tax history
| Year | Property taxes | Tax assessment |
|---|---|---|
| 2025 | $6,189 +0.2% | $68,880 -0.7% |
| 2024 | $6,178 +53.5% | $69,350 -1% |
| 2023 | $4,024 -3.9% | $70,020 +59% |
Find assessor info on the county website
Neighborhood: 80126
Nearby schools
GreatSchools rating
- 7/10Summit View Elementary SchoolGrades: PK-6Distance: 0.4 mi
- 5/10Mountain Ridge Middle SchoolGrades: 7-8Distance: 1.3 mi
- 9/10Mountain Vista High SchoolGrades: 9-12Distance: 0.4 mi
Schools provided by the listing agent
- Elementary: Summit View
- Middle: Mountain Ridge
- High: Mountain Vista
- District: Douglas RE-1
Source: REcolorado. This data may not be complete. We recommend contacting the local school district to confirm school assignments for this home.
Get a cash offer in 3 minutes
Find out how much your home could sell for in as little as 3 minutes with a no-obligation cash offer.
Estimated market value
$1,072,900

