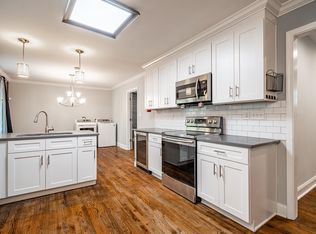Closed
$336,500
2685 Whites Mill Ct, Decatur, GA 30034
4beds
1,837sqft
Single Family Residence
Built in 1965
0.3 Acres Lot
$296,900 Zestimate®
$183/sqft
$2,204 Estimated rent
Home value
$296,900
$273,000 - $321,000
$2,204/mo
Zestimate® history
Loading...
Owner options
Explore your selling options
What's special
Welcome to your dream home! This stunning, fully renovated multi/split-level house boasts 4 spacious bedrooms and 3 luxurious full bathrooms with NEW roof. Step inside and be greeted by the warmth of brand-new solid wood floors that flow seamlessly throughout the home. The master suite, conveniently located on the main level, is a serene retreat featuring a beautifully designed bathroom with a double vanity. All bathrooms have been meticulously updated. The heart of this home is its bright and spacious kitchen, a true chef's delight with brand-new stainless steel appliances, new white cabinets and new granite countertops. Every detail has been thought of, with a new HVAC system, new water heater, new windows, new doors, new plumbing, and new electrical system ensuring modern comfort and efficiency. Elegant new light fixtures and new ceiling fans enhance the ambiance, while fresh paint both inside and out. Outside, you'll find a generous garage and ample driveway space for parking. The large, flat backyard offers plenty of room for outdoor activities and provides direct access to the living room, making it perfect for entertaining or simply enjoying the outdoors. Convenient to Gresham Park and Panthersville, and easy access to the Hwy 20. Less than 5 minutes driving to Restaurants, Supermarkets and gas stations.
Zillow last checked: 8 hours ago
Listing updated: June 13, 2025 at 01:59pm
Listed by:
Carlos Giraldo 678-488-9927,
Keller Williams Chattahoochee
Bought with:
Larry Gore, 417814
HomeSmart
Source: GAMLS,MLS#: 10352358
Facts & features
Interior
Bedrooms & bathrooms
- Bedrooms: 4
- Bathrooms: 3
- Full bathrooms: 3
- Main level bathrooms: 1
- Main level bedrooms: 1
Kitchen
- Features: Solid Surface Counters
Heating
- Central
Cooling
- Central Air
Appliances
- Included: Dishwasher
- Laundry: Mud Room, Other
Features
- Double Vanity, Master On Main Level
- Flooring: Hardwood
- Windows: Double Pane Windows
- Basement: None
- Has fireplace: No
- Common walls with other units/homes: No Common Walls
Interior area
- Total structure area: 1,837
- Total interior livable area: 1,837 sqft
- Finished area above ground: 1,837
- Finished area below ground: 0
Property
Parking
- Parking features: Garage
- Has garage: Yes
Features
- Levels: Multi/Split
- Patio & porch: Patio
- Fencing: Chain Link,Fenced
- Body of water: None
Lot
- Size: 0.30 Acres
- Features: Level
Details
- Parcel number: 15 118 12 018
Construction
Type & style
- Home type: SingleFamily
- Architectural style: Brick 4 Side,Traditional
- Property subtype: Single Family Residence
Materials
- Block, Brick
- Foundation: Block, Slab
- Roof: Other
Condition
- Updated/Remodeled
- New construction: No
- Year built: 1965
Utilities & green energy
- Electric: 220 Volts
- Sewer: Public Sewer
- Water: Public
- Utilities for property: Cable Available, Electricity Available, Sewer Available, Water Available
Community & neighborhood
Security
- Security features: Smoke Detector(s)
Community
- Community features: None
Location
- Region: Decatur
- Subdivision: Leafwood Estates
HOA & financial
HOA
- Has HOA: No
- Services included: None
Other
Other facts
- Listing agreement: Exclusive Right To Sell
- Listing terms: Cash,Conventional,FHA,VA Loan
Price history
| Date | Event | Price |
|---|---|---|
| 12/6/2024 | Sold | $336,500-1%$183/sqft |
Source: | ||
| 11/11/2024 | Pending sale | $339,900$185/sqft |
Source: | ||
| 9/30/2024 | Price change | $339,900-2.9%$185/sqft |
Source: | ||
| 9/12/2024 | Price change | $349,900-2.5%$190/sqft |
Source: | ||
| 8/5/2024 | Listed for sale | $359,000+136.2%$195/sqft |
Source: | ||
Public tax history
| Year | Property taxes | Tax assessment |
|---|---|---|
| 2025 | $4,075 -2.7% | $140,000 +64.3% |
| 2024 | $4,189 -2.3% | $85,200 -4% |
| 2023 | $4,289 +27.4% | $88,720 +29.3% |
Find assessor info on the county website
Neighborhood: Panthersville
Nearby schools
GreatSchools rating
- 4/10Flat Shoals Elementary SchoolGrades: PK-5Distance: 0.7 mi
- 5/10McNair Middle SchoolGrades: 6-8Distance: 0.7 mi
- 3/10Mcnair High SchoolGrades: 9-12Distance: 1.6 mi
Schools provided by the listing agent
- Elementary: Flat Shoals
- Middle: Mcnair
- High: Mcnair
Source: GAMLS. This data may not be complete. We recommend contacting the local school district to confirm school assignments for this home.
Get a cash offer in 3 minutes
Find out how much your home could sell for in as little as 3 minutes with a no-obligation cash offer.
Estimated market value$296,900
Get a cash offer in 3 minutes
Find out how much your home could sell for in as little as 3 minutes with a no-obligation cash offer.
Estimated market value
$296,900
