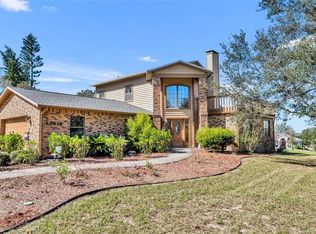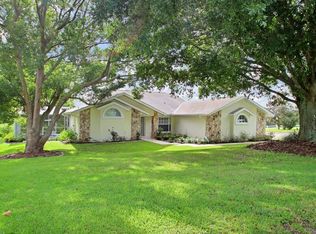Sold for $425,000 on 09/30/25
$425,000
26850 Trimpi Rd, Yalaha, FL 34797
3beds
2,912sqft
Single Family Residence
Built in 1989
1.36 Acres Lot
$422,200 Zestimate®
$146/sqft
$3,152 Estimated rent
Home value
$422,200
$393,000 - $452,000
$3,152/mo
Zestimate® history
Loading...
Owner options
Explore your selling options
What's special
Seller motivated!!! This spacious residence is situated on a 1.36-acre corner lot, offering an inviting three-bedroom, two-bathroom main home alongside a separate one-bedroom, one-bathroom in-law suite. The main home features an open floor plan enhanced by vaulted ceilings, creating an expansive atmosphere. Relax by the gas-burning fireplace in the living room or entertain guests in the dining room. The kitchen boasts ample cabinet and countertop space, complemented by a breakfast bar for casual dining. The primary bedroom includes two walk-in closets and sliding door access to the Florida Room, as well as an ensuite bathroom. Additionally, there are two generously sized bedrooms to spread out in. The expansive 30x14 Florida Room at the rear of the home offers versatility for various uses. The attached, in-law suite, with its own private entrance, features an 18x15 living room, kitchenette area, full bathroom, and 19x15 bedroom. This space presents numerous possibilities, whether for accommodating multi generational, guests or even a rental. For your convenience, the property includes an attached three-car garage for parking and storage, along with a covered area for two additional vehicles. Just off FL-48 this home is near the Lake Harris chain of lakes and a short drive to US 27, along with Leesburg and Orlando. This rare find will not remain on the market for long—call today to schedule a tour.
Zillow last checked: 8 hours ago
Listing updated: September 30, 2025 at 07:46am
Listing Provided by:
Scott Bedsole 407-914-8223,
RE/MAX ASSURED 800-393-8600
Bought with:
Lydia Todd, 3397125
COLDWELL BANKER HUBBARD HANSEN
Source: Stellar MLS,MLS#: O6326818 Originating MLS: Orlando Regional
Originating MLS: Orlando Regional

Facts & features
Interior
Bedrooms & bathrooms
- Bedrooms: 3
- Bathrooms: 2
- Full bathrooms: 2
Primary bedroom
- Features: Dual Sinks, En Suite Bathroom, Walk-In Closet(s)
- Level: First
- Area: 240 Square Feet
- Dimensions: 16x15
Bedroom 1
- Features: Built-in Closet
- Level: First
- Area: 285 Square Feet
- Dimensions: 19x15
Bedroom 2
- Features: Built-in Closet
- Level: First
- Area: 143 Square Feet
- Dimensions: 13x11
Bedroom 3
- Features: Built-in Closet
- Level: First
- Area: 132 Square Feet
- Dimensions: 12x11
Dining room
- Level: First
- Area: 130 Square Feet
- Dimensions: 13x10
Florida room
- Level: First
- Area: 420 Square Feet
- Dimensions: 30x14
Kitchen
- Features: Breakfast Bar
- Level: First
- Area: 90 Square Feet
- Dimensions: 10x9
Living room
- Level: First
- Area: 440 Square Feet
- Dimensions: 22x20
Living room
- Level: First
- Area: 270 Square Feet
- Dimensions: 18x15
Heating
- Central
Cooling
- Central Air
Appliances
- Included: Dishwasher, Electric Water Heater, Range, Range Hood, Refrigerator
- Laundry: Corridor Access, Inside, Laundry Room
Features
- Cathedral Ceiling(s), Ceiling Fan(s), Chair Rail, Open Floorplan, Primary Bedroom Main Floor, Split Bedroom, Thermostat, Vaulted Ceiling(s), Walk-In Closet(s)
- Flooring: Carpet, Laminate, Tile
- Has fireplace: Yes
- Fireplace features: Gas, Living Room
Interior area
- Total structure area: 4,214
- Total interior livable area: 2,912 sqft
Property
Parking
- Total spaces: 3
- Parking features: Covered, Driveway
- Attached garage spaces: 3
- Has uncovered spaces: Yes
Features
- Levels: One
- Stories: 1
- Patio & porch: Covered, Enclosed, Patio
- Exterior features: Irrigation System
Lot
- Size: 1.36 Acres
- Dimensions: 206 x 287
- Features: Corner Lot, Oversized Lot
- Residential vegetation: Mature Landscaping
Details
- Parcel number: 172025062000000500
- Zoning: R-2
- Special conditions: None
Construction
Type & style
- Home type: SingleFamily
- Property subtype: Single Family Residence
Materials
- Block, Stucco, Wood Frame
- Foundation: Slab
- Roof: Shingle
Condition
- New construction: No
- Year built: 1989
Utilities & green energy
- Sewer: Septic Tank
- Water: Public, Well
- Utilities for property: Cable Available, Electricity Connected, Sprinkler Well
Community & neighborhood
Location
- Region: Yalaha
- Subdivision: TRIMPI PLACE
HOA & financial
HOA
- Has HOA: Yes
- HOA fee: $10 monthly
- Association name: Michael Seegers
- Association phone: 407-619-4139
Other fees
- Pet fee: $0 monthly
Other financial information
- Total actual rent: 0
Other
Other facts
- Listing terms: Cash,Conventional,FHA,VA Loan
- Ownership: Fee Simple
- Road surface type: Paved, Asphalt
Price history
| Date | Event | Price |
|---|---|---|
| 9/30/2025 | Sold | $425,000-7.6%$146/sqft |
Source: | ||
| 9/4/2025 | Pending sale | $459,900$158/sqft |
Source: | ||
| 8/27/2025 | Price change | $459,900-1.1%$158/sqft |
Source: | ||
| 8/18/2025 | Price change | $464,900-3.1%$160/sqft |
Source: | ||
| 7/15/2025 | Listed for sale | $479,900+82.5%$165/sqft |
Source: | ||
Public tax history
| Year | Property taxes | Tax assessment |
|---|---|---|
| 2024 | $760 +33.3% | $264,070 +3% |
| 2023 | $570 +44.3% | $256,380 +3% |
| 2022 | $395 +1.5% | $248,920 +3% |
Find assessor info on the county website
Neighborhood: 34797
Nearby schools
GreatSchools rating
- 1/10Leesburg Elementary SchoolGrades: PK-5Distance: 6.1 mi
- 2/10Oak Park Middle SchoolGrades: 6-8Distance: 6.1 mi
- 2/10Leesburg High SchoolGrades: 9-12Distance: 6.1 mi
Get a cash offer in 3 minutes
Find out how much your home could sell for in as little as 3 minutes with a no-obligation cash offer.
Estimated market value
$422,200
Get a cash offer in 3 minutes
Find out how much your home could sell for in as little as 3 minutes with a no-obligation cash offer.
Estimated market value
$422,200

