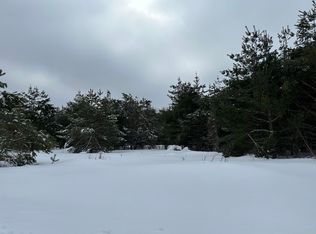Closed
$340,000
26854 E Fork Rd, Sandstone, MN 55072
3beds
3,265sqft
Single Family Residence
Built in 1914
10.41 Acres Lot
$345,300 Zestimate®
$104/sqft
$2,421 Estimated rent
Home value
$345,300
Estimated sales range
Not available
$2,421/mo
Zestimate® history
Loading...
Owner options
Explore your selling options
What's special
Escape to tranquility with this stunning 3-bedroom, 3-bathroom home nestled on 10 lush, wooded acres in the heart of Sandstone, MN. Perfectly located with convenient access to I-35E, this home offers the ideal balance of privacy and accessibility — just 90 minutes from both the Twin Cities and Duluth.
Imagine waking up each morning to the sounds of nature, with abundant wildlife right outside your door. Whether you're an avid hunter, nature enthusiast, or simply seeking peace and serenity, this property offers endless opportunities for recreation and outdoor exploration. The land is teeming with game animals, offering premier hunting and wildlife watching right from your backyard.
Inside, the home is designed for comfort and style, with spacious rooms, modern finishes, and natural light streaming through large windows. The open layout is perfect for entertaining, while the serene master suite provides a peaceful retreat at the end of the day. Whether you're relaxing indoors or venturing out into your private wooded paradise, this property is the perfect place to call home.
Zillow last checked: 8 hours ago
Listing updated: May 06, 2025 at 03:47am
Listed by:
Gabe Werra 651-307-5871,
Timber Ghost Realty, LLC,
Mike Wiltse 651-329-0873
Bought with:
Non-MLS
Source: NorthstarMLS as distributed by MLS GRID,MLS#: 6638459
Facts & features
Interior
Bedrooms & bathrooms
- Bedrooms: 3
- Bathrooms: 3
- Full bathrooms: 2
- 1/4 bathrooms: 1
Bedroom 1
- Level: Main
- Area: 96 Square Feet
- Dimensions: 8x12
Bedroom 2
- Level: Main
- Area: 9 Square Feet
- Dimensions: 9x1
Bedroom 3
- Level: Upper
- Area: 195 Square Feet
- Dimensions: 15x13
Family room
- Level: Main
- Area: 40 Square Feet
- Dimensions: 20x2
Kitchen
- Level: Main
- Area: 154 Square Feet
- Dimensions: 11x14
Heating
- Forced Air
Cooling
- Central Air
Appliances
- Included: Dryer, Range, Refrigerator, Washer
Features
- Basement: Block
- Number of fireplaces: 1
- Fireplace features: Electric
Interior area
- Total structure area: 3,265
- Total interior livable area: 3,265 sqft
- Finished area above ground: 1,706
- Finished area below ground: 0
Property
Parking
- Total spaces: 7
- Parking features: Detached, Gravel
- Garage spaces: 2
- Uncovered spaces: 5
- Details: Garage Dimensions (24x24)
Accessibility
- Accessibility features: None
Features
- Levels: One and One Half
- Stories: 1
Lot
- Size: 10.41 Acres
- Dimensions: 1036 x 596
- Features: Irregular Lot
Details
- Additional structures: Additional Garage
- Foundation area: 1560
- Parcel number: 0300355000
- Zoning description: Residential-Single Family
- Wooded area: 392040
Construction
Type & style
- Home type: SingleFamily
- Property subtype: Single Family Residence
Materials
- Fiber Board, Frame
Condition
- Age of Property: 111
- New construction: No
- Year built: 1914
Utilities & green energy
- Electric: 200+ Amp Service
- Gas: Other, Propane
- Sewer: Mound Septic, Private Sewer
- Water: Well
Community & neighborhood
Location
- Region: Sandstone
HOA & financial
HOA
- Has HOA: No
Price history
| Date | Event | Price |
|---|---|---|
| 2/27/2025 | Sold | $340,000-2.8%$104/sqft |
Source: | ||
| 1/30/2025 | Pending sale | $349,900$107/sqft |
Source: | ||
| 12/11/2024 | Listed for sale | $349,900+268.3%$107/sqft |
Source: | ||
| 8/30/2016 | Sold | $95,000-10.3%$29/sqft |
Source: | ||
| 7/25/2016 | Pending sale | $105,900$32/sqft |
Source: East West-Moose Lake #6019006 Report a problem | ||
Public tax history
| Year | Property taxes | Tax assessment |
|---|---|---|
| 2024 | $1,818 +5.5% | $264,209 +34.4% |
| 2023 | $1,724 +15.9% | $196,600 +16.4% |
| 2022 | $1,488 | $168,900 +20.5% |
Find assessor info on the county website
Neighborhood: 55072
Nearby schools
GreatSchools rating
- 7/10East Central Elementary SchoolGrades: PK-6Distance: 2.1 mi
- 4/10East Central Senior SecondaryGrades: 7-12Distance: 2.1 mi

Get pre-qualified for a loan
At Zillow Home Loans, we can pre-qualify you in as little as 5 minutes with no impact to your credit score.An equal housing lender. NMLS #10287.
