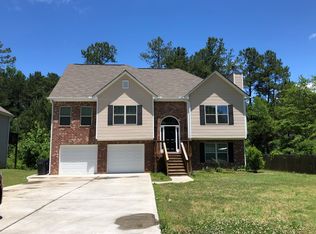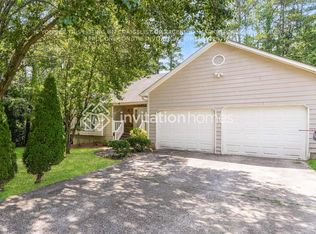Closed
$405,000
2686 Caleb James Rd, Marietta, GA 30064
6beds
2,536sqft
Single Family Residence, Residential
Built in 2016
9,888.12 Square Feet Lot
$403,700 Zestimate®
$160/sqft
$2,395 Estimated rent
Home value
$403,700
$375,000 - $436,000
$2,395/mo
Zestimate® history
Loading...
Owner options
Explore your selling options
What's special
Discover the perfect balance of space, comfort, and versatility in this stunning split-level home. Situated with NO HOA, this property offers a layout that caters to a variety of needs and lifestyles. On the upper level, you'll find three spacious bedrooms, each with ample closet space, and a huge living room that exudes warmth and charm with fireplace. This bright and inviting area is perfect for family gatherings, entertaining friends, or simply unwinding after a long day. The main level adds an incredible level of functionality with three additional rooms, ideal for creating a home office, gym, craft room, or guest spaces. A conveniently located full bathroom on this level ensures easy access for all. This home's split-level design allows for privacy and separation while maintaining a cohesive flow throughout. The thoughtful layout is perfect for multi-generational living, large families, or anyone who values having extra space to personalize. Outside, you'll enjoy a well-maintained yard that offers opportunities for outdoor entertaining, gardening, or relaxing in the sunshine. Located close to schools, shopping, dining, and parks, this home is as convenient as it is comfortable.
Zillow last checked: 8 hours ago
Listing updated: October 16, 2025 at 10:58pm
Listing Provided by:
MARK SPAIN,
Mark Spain Real Estate,
Lauren Morris,
Mark Spain Real Estate
Bought with:
Adriana Vergara, 417922
HomeSmart
Source: FMLS GA,MLS#: 7611196
Facts & features
Interior
Bedrooms & bathrooms
- Bedrooms: 6
- Bathrooms: 3
- Full bathrooms: 3
- Main level bathrooms: 1
- Main level bedrooms: 3
Primary bedroom
- Features: Oversized Master
- Level: Oversized Master
Bedroom
- Features: Oversized Master
Primary bathroom
- Features: Separate His/Hers, Separate Tub/Shower, Soaking Tub, Vaulted Ceiling(s)
Dining room
- Features: Open Concept
Kitchen
- Features: Cabinets Stain, Eat-in Kitchen, Pantry, Solid Surface Counters, View to Family Room
Heating
- Central, Natural Gas
Cooling
- Ceiling Fan(s), Central Air, Electric
Appliances
- Included: Dishwasher, Gas Range, Gas Water Heater, Microwave
- Laundry: Common Area, Laundry Room, Main Level
Features
- Entrance Foyer, Vaulted Ceiling(s), Walk-In Closet(s), Other
- Flooring: Carpet, Vinyl
- Windows: Insulated Windows
- Basement: None
- Number of fireplaces: 1
- Fireplace features: Family Room, Gas Starter
- Common walls with other units/homes: No Common Walls
Interior area
- Total structure area: 2,536
- Total interior livable area: 2,536 sqft
- Finished area above ground: 2,536
Property
Parking
- Total spaces: 2
- Parking features: Driveway, Garage, Garage Door Opener, Garage Faces Front, Level Driveway
- Garage spaces: 2
- Has uncovered spaces: Yes
Accessibility
- Accessibility features: None
Features
- Levels: Multi/Split
- Patio & porch: Deck, Front Porch
- Exterior features: None
- Pool features: None
- Spa features: None
- Fencing: None
- Has view: Yes
- View description: Other
- Waterfront features: None
- Body of water: None
Lot
- Size: 9,888 sqft
- Dimensions: 71x129x30x17x22x15x150
- Features: Back Yard, Cul-De-Sac, Front Yard, Level, Private, Wooded
Details
- Additional structures: None
- Parcel number: 19061801110
- Other equipment: None
- Horse amenities: None
Construction
Type & style
- Home type: SingleFamily
- Architectural style: Traditional
- Property subtype: Single Family Residence, Residential
Materials
- Brick, Cement Siding
- Foundation: Slab
- Roof: Composition
Condition
- Resale
- New construction: No
- Year built: 2016
Utilities & green energy
- Electric: None
- Sewer: Public Sewer
- Water: Public
- Utilities for property: Cable Available, Electricity Available, Natural Gas Available, Phone Available, Sewer Available
Green energy
- Energy efficient items: None
- Energy generation: None
Community & neighborhood
Security
- Security features: Smoke Detector(s)
Community
- Community features: Near Schools, Near Shopping, Street Lights
Location
- Region: Marietta
- Subdivision: None
Other
Other facts
- Road surface type: Paved
Price history
| Date | Event | Price |
|---|---|---|
| 10/10/2025 | Sold | $405,000+1.3%$160/sqft |
Source: | ||
| 9/11/2025 | Pending sale | $399,900$158/sqft |
Source: | ||
| 8/8/2025 | Listed for sale | $399,900$158/sqft |
Source: | ||
| 7/31/2025 | Pending sale | $399,900$158/sqft |
Source: | ||
| 7/8/2025 | Listed for sale | $399,900$158/sqft |
Source: | ||
Public tax history
| Year | Property taxes | Tax assessment |
|---|---|---|
| 2024 | $4,582 +78.3% | $151,968 +78.3% |
| 2023 | $2,570 -0.7% | $85,228 |
| 2022 | $2,587 | $85,228 |
Find assessor info on the county website
Neighborhood: 30064
Nearby schools
GreatSchools rating
- 6/10Hollydale Elementary SchoolGrades: PK-5Distance: 1.2 mi
- 5/10Smitha Middle SchoolGrades: 6-8Distance: 1.2 mi
- 4/10Osborne High SchoolGrades: 9-12Distance: 3.9 mi
Schools provided by the listing agent
- Elementary: Hollydale
- Middle: Smitha
- High: Osborne
Source: FMLS GA. This data may not be complete. We recommend contacting the local school district to confirm school assignments for this home.
Get a cash offer in 3 minutes
Find out how much your home could sell for in as little as 3 minutes with a no-obligation cash offer.
Estimated market value
$403,700
Get a cash offer in 3 minutes
Find out how much your home could sell for in as little as 3 minutes with a no-obligation cash offer.
Estimated market value
$403,700


