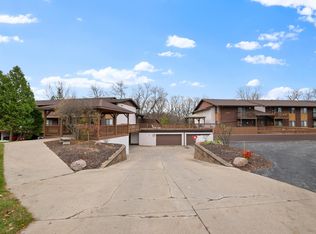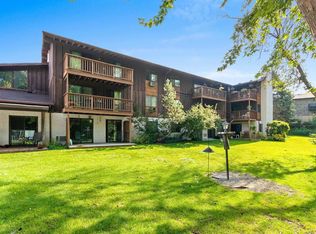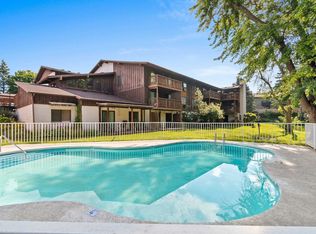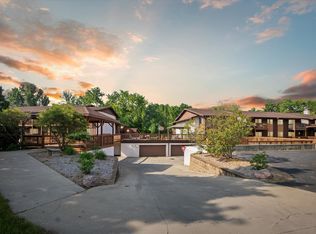Sold
$131,000
2686 Humboldt Rd APT 14, Green Bay, WI 54311
2beds
884sqft
Condominium
Built in 1973
-- sqft lot
$133,500 Zestimate®
$148/sqft
$1,375 Estimated rent
Home value
$133,500
Estimated sales range
Not available
$1,375/mo
Zestimate® history
Loading...
Owner options
Explore your selling options
What's special
Carefree condo living! This move-in-ready 2-bedroom, 1.5-bath condo offers comfort, updates, and convenience in a beautifully maintained community. This upper-level unit features vaulted ceilings with charming wood beams, fresh paint, updated flooring, light fixtures, kitchen countertops, sinks, bathroom vanity, and more. Enjoy the open-concept living space with a breakfast bar and two spacious bedrooms. The primary bedroom offers a spacious closet and a half bath. The association offers many amenities like the in-ground pool, on-site laundry, gazebo, deck areas, wooded ravine with serene views. Located just minutes from UWGB, trails, grocery stores, and HWY 43 & WI 54/57, this condo is a perfect option for new buyers, downsizers, or investors.
Zillow last checked: 8 hours ago
Listing updated: September 27, 2025 at 03:03am
Listed by:
Milly Saldarriaga OFF-D:920-476-2664,
Shorewest, Realtors
Bought with:
Eric Hegwer
Redfin Corporation
Source: RANW,MLS#: 50311826
Facts & features
Interior
Bedrooms & bathrooms
- Bedrooms: 2
- Bathrooms: 2
- Full bathrooms: 1
- 1/2 bathrooms: 1
Bedroom 1
- Level: Main
- Dimensions: 17x10
Bedroom 2
- Level: Main
- Dimensions: 14x10
Kitchen
- Level: Main
- Dimensions: 08x09
Living room
- Level: Main
- Dimensions: 20x12
Other
- Description: Foyer
- Level: Main
- Dimensions: 08x05
Heating
- Radiant
Cooling
- Wall Unit(s)
Appliances
- Included: Dishwasher, Disposal, Microwave, Range, Refrigerator
Features
- High Speed Internet, Storage
- Has fireplace: No
- Fireplace features: None
Interior area
- Total interior livable area: 884 sqft
- Finished area above ground: 884
- Finished area below ground: 0
Property
Parking
- Parking features: Assigned, Carport
- Has carport: Yes
Features
- Exterior features: Balcony
Details
- Additional structures: Gazebo
- Parcel number: 21124426
- Zoning: Residential
- Special conditions: Arms Length
Construction
Type & style
- Home type: Condo
- Property subtype: Condominium
Materials
- Stucco, Shake Siding
Condition
- New construction: No
- Year built: 1973
Utilities & green energy
- Sewer: Public Sewer
- Water: Public
Community & neighborhood
Location
- Region: Green Bay
HOA & financial
HOA
- Has HOA: Yes
- HOA fee: $293 monthly
- Amenities included: Common Green Space, Deck/Patio, Pool, Rental Allowed, Laundry
- Association name: Three Bridges North
Price history
| Date | Event | Price |
|---|---|---|
| 9/26/2025 | Sold | $131,000+0.8%$148/sqft |
Source: RANW #50311826 Report a problem | ||
| 9/25/2025 | Pending sale | $129,900$147/sqft |
Source: | ||
| 9/3/2025 | Contingent | $129,900$147/sqft |
Source: | ||
| 9/2/2025 | Price change | $129,900-7.1%$147/sqft |
Source: | ||
| 7/17/2025 | Listed for sale | $139,900+21.7%$158/sqft |
Source: RANW #50311826 Report a problem | ||
Public tax history
| Year | Property taxes | Tax assessment |
|---|---|---|
| 2024 | $1,635 +3.6% | $75,000 |
| 2023 | $1,578 +5.1% | $75,000 |
| 2022 | $1,502 -9.8% | $75,000 +20% |
Find assessor info on the county website
Neighborhood: 54311
Nearby schools
GreatSchools rating
- 6/10Baird Elementary SchoolGrades: PK-5Distance: 0.7 mi
- 8/10Leonardo Da Vinci School For Gifted LearnersGrades: K-8Distance: 3.1 mi
- 7/10Preble High SchoolGrades: 9-12Distance: 1.2 mi

Get pre-qualified for a loan
At Zillow Home Loans, we can pre-qualify you in as little as 5 minutes with no impact to your credit score.An equal housing lender. NMLS #10287.



