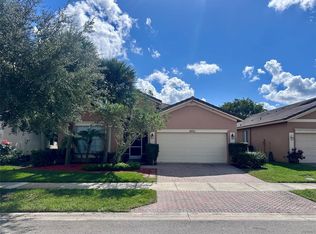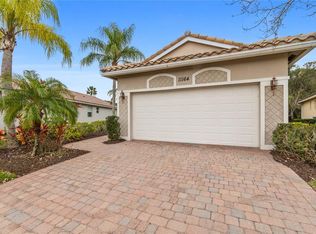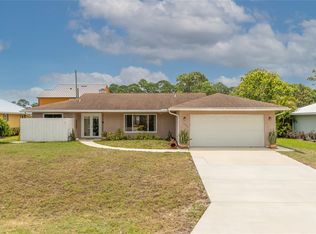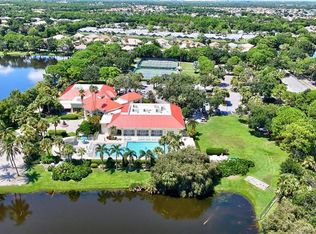This beautifully updated home in a prime Port St. Lucie location Just 15 miles to Jensen Beach! offers charm, style, and durability. Featuring tile, engineered hardwood, and laminate flooring, it boasts elegant upgrades like 6-inch baseboards, crown molding throughout, and plantation shutters. The kitchen and bathrooms shine with granite countertops, while a spacious, fully fenced backyard includes a large 12’ x 16’ storage shed for added convenience. An exceptional highlight of this home is the expansive 13’ x 36’ air-conditioned and heated bonus room adjacent to the kitchen, perfect for a family room, home office, or entertainment space. Situated on a desirable corner lot, this home also comes with a long-lasting metal roof and custom hurricane shutters, providing both security and peace of mind. Don’t miss this move-in-ready gem—schedule your showing today!
For sale
$410,000
2686 SW Fairgreen Rd, Port Saint Lucie, FL 34987
3beds
1,519sqft
Est.:
Single Family Residence
Built in 1994
0.32 Acres Lot
$-- Zestimate®
$270/sqft
$-- HOA
What's special
Granite countertopsLong-lasting metal roofSpacious fully fenced backyardDesirable corner lotCustom hurricane shuttersPlantation shutters
- 360 days |
- 448 |
- 26 |
Zillow last checked: 8 hours ago
Listing updated: January 21, 2026 at 10:43am
Listing Provided by:
Gretchen Rose-Zagame 352-536-0100,
SUNSHINE STATE REALTY 352-717-2000
Source: Stellar MLS,MLS#: G5093626 Originating MLS: Orlando Regional
Originating MLS: Orlando Regional

Tour with a local agent
Facts & features
Interior
Bedrooms & bathrooms
- Bedrooms: 3
- Bathrooms: 2
- Full bathrooms: 2
Primary bedroom
- Features: Ceiling Fan(s), Dual Sinks, En Suite Bathroom, Exhaust Fan, Garden Bath, Granite Counters, Walk-In Closet(s)
- Level: First
- Area: 204 Square Feet
- Dimensions: 17x12
Bedroom 2
- Features: Built-in Closet
- Level: First
- Area: 130 Square Feet
- Dimensions: 10x13
Bedroom 3
- Features: Built-in Closet
- Level: First
- Area: 120 Square Feet
- Dimensions: 10x12
Bonus room
- Features: No Closet
- Level: First
- Area: 468 Square Feet
- Dimensions: 13x36
Dinette
- Level: First
- Area: 110 Square Feet
- Dimensions: 10x11
Kitchen
- Features: Breakfast Bar, Granite Counters
- Level: First
- Area: 169 Square Feet
- Dimensions: 13x13
Living room
- Level: First
- Area: 238 Square Feet
- Dimensions: 17x14
Heating
- Central
Cooling
- Central Air
Appliances
- Included: Dishwasher, Refrigerator
- Laundry: Inside, Laundry Room
Features
- Cathedral Ceiling(s), Crown Molding, Eating Space In Kitchen, High Ceilings, Kitchen/Family Room Combo, Open Floorplan, Primary Bedroom Main Floor, Solid Surface Counters, Walk-In Closet(s)
- Flooring: Ceramic Tile, Engineered Hardwood, Laminate
- Windows: Blinds, Shutters
- Has fireplace: No
Interior area
- Total structure area: 2,667
- Total interior livable area: 1,519 sqft
Video & virtual tour
Property
Parking
- Total spaces: 2
- Parking features: Garage - Attached
- Attached garage spaces: 2
- Details: Garage Dimensions: 20x21
Features
- Levels: One
- Stories: 1
- Exterior features: Garden, Irrigation System, Rain Gutters, Storage
- Fencing: Wood
- Has view: Yes
- View description: Garden
Lot
- Size: 0.32 Acres
- Dimensions: 110 x 125
- Features: Cleared, Corner Lot, Drainage Canal, Landscaped, Level
Details
- Additional structures: Shed(s)
- Parcel number: 342067014650002
- Zoning: RS-2 PSL
- Special conditions: None
Construction
Type & style
- Home type: SingleFamily
- Property subtype: Single Family Residence
Materials
- Stucco
- Foundation: Slab
- Roof: Metal
Condition
- New construction: No
- Year built: 1994
Utilities & green energy
- Sewer: Public Sewer
- Water: Public
- Utilities for property: Cable Connected, Electricity Connected, Water Connected
Community & HOA
Community
- Subdivision: PORT ST LUCIE SEC 35
HOA
- Has HOA: No
- Pet fee: $0 monthly
Location
- Region: Port Saint Lucie
Financial & listing details
- Price per square foot: $270/sqft
- Tax assessed value: $343,000
- Annual tax amount: $4,140
- Date on market: 3/1/2025
- Cumulative days on market: 361 days
- Ownership: Fee Simple
- Total actual rent: 0
- Electric utility on property: Yes
- Road surface type: Paved, Asphalt
Estimated market value
Not available
Estimated sales range
Not available
$2,429/mo
Price history
Price history
| Date | Event | Price |
|---|---|---|
| 9/12/2025 | Price change | $410,000-3.5%$270/sqft |
Source: | ||
| 3/1/2025 | Listed for sale | $425,000+167.3%$280/sqft |
Source: | ||
| 8/5/2004 | Sold | $159,000+67.5%$105/sqft |
Source: Public Record Report a problem | ||
| 8/10/1999 | Sold | $94,900$62/sqft |
Source: Public Record Report a problem | ||
Public tax history
Public tax history
| Year | Property taxes | Tax assessment |
|---|---|---|
| 2024 | $4,141 +2.2% | $198,872 +3% |
| 2023 | $4,050 +4.6% | $193,080 +3% |
| 2022 | $3,871 +14.5% | $187,457 +27.8% |
| 2021 | $3,380 +5.4% | $146,669 +7.3% |
| 2020 | $3,206 | $136,634 +1.6% |
| 2019 | $3,206 0% | $134,536 +66.2% |
| 2018 | $3,207 +137% | $80,935 -48.1% |
| 2017 | $1,353 +1.9% | $156,000 +18.4% |
| 2016 | $1,328 +2.2% | $131,800 +26.7% |
| 2015 | $1,300 -0.4% | $104,000 +36% |
| 2014 | $1,305 | $76,490 +1.5% |
| 2013 | -- | $75,360 +1.7% |
| 2012 | -- | $74,100 +2.1% |
| 2011 | -- | $72,600 |
| 2010 | -- | $72,600 -14% |
| 2009 | -- | $84,400 -44.8% |
| 2008 | -- | $152,900 -12.1% |
| 2007 | -- | $173,988 +2.5% |
| 2006 | -- | $169,744 +3% |
| 2005 | -- | $164,800 +30.6% |
| 2004 | -- | $126,200 |
| 2003 | -- | -- |
| 2002 | -- | -- |
| 2001 | -- | -- |
| 2000 | -- | -- |
Find assessor info on the county website
BuyAbility℠ payment
Est. payment
$2,669/mo
Principal & interest
$1931
Property taxes
$738
Climate risks
Neighborhood: Fairgreen Crossings
Nearby schools
GreatSchools rating
- 5/10Manatee Academy K-8Grades: K-8Distance: 2.3 mi
- 3/10St. Lucie West Centennial High SchoolGrades: PK,9-12Distance: 3.2 mi
- 7/10Allapattah Flats K-8Grades: PK-8Distance: 2.8 mi







