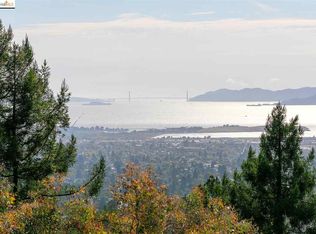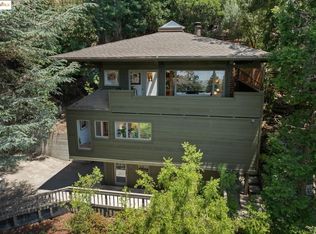Sold for $1,705,000 on 08/06/25
$1,705,000
2686 Shasta Rd, Berkeley, CA 94708
3beds
2,060sqft
Single Family Residence
Built in 1979
6,534 Square Feet Lot
$1,656,800 Zestimate®
$828/sqft
$7,138 Estimated rent
Home value
$1,656,800
$1.49M - $1.84M
$7,138/mo
Zestimate® history
Loading...
Owner options
Explore your selling options
What's special
Enjoy privacy and serenity in this stunning contemporary treehouse in the lower North Berkeley Hills! The unique design features decks at every level, multiple skylights, and soaring ceilings, and is beautifully crafted to embrace its natural surroundings. It has been recently updated and refreshed, bringing a modern sensibility to the warmth of natural wood, tile, and stone. The entry-level offers two spacious bedrooms, a renovated split bathroom, and a shared deck with views of the surrounding greenery. Ascend to the main level where the dramatic living room opens seamlessly to a full-width front deck—perfect for entertaining or unwinding amid the treetops. The thoughtfully designed kitchen is at the heart of the home, featuring granite countertops, a premium Wolf cooktop, and brand-new (2025) stainless steel appliances. The top floor is dedicated to an expansive primary suite, complete with a private deck retreat and an adjacent office with a picture-perfect window framing views of the San Francisco Bay. Located in a peaceful neighborhood known for its network of hidden pathways, proximity to local parks, and easy access to North Berkeley’s acclaimed restaurants, UC Berkeley, downtown, and BART. A one-of-a-kind sanctuary where modern living meets natural beauty.
Zillow last checked: 8 hours ago
Listing updated: August 19, 2025 at 04:07pm
Listed by:
Emma Morris DRE #01323364 510-508-5115,
Red Oak Realty
Bought with:
Hank Foo, DRE #02071615
Mosaik Real Estate
Source: bridgeMLS/CCAR/Bay East AOR,MLS#: 41103760
Facts & features
Interior
Bedrooms & bathrooms
- Bedrooms: 3
- Bathrooms: 3
- Full bathrooms: 2
- 1/2 bathrooms: 1
Kitchen
- Features: Breakfast Bar, Dishwasher, Eat-in Kitchen, Gas Range/Cooktop, Microwave, Oven Built-in, Stone Counters, Refrigerator
Heating
- Forced Air
Cooling
- None
Appliances
- Included: Dishwasher, Gas Range, Microwave, Oven, Refrigerator
- Laundry: Dryer, Washer
Features
- Breakfast Bar
- Flooring: Hardwood Flrs Throughout, Tile
- Number of fireplaces: 1
- Fireplace features: Living Room
Interior area
- Total structure area: 2,060
- Total interior livable area: 2,060 sqft
Property
Parking
- Total spaces: 2
- Parking features: Attached, Garage Door Opener
- Garage spaces: 2
Features
- Levels: Three or More Stories
- Pool features: None
Lot
- Size: 6,534 sqft
- Features: Sloped Up
Details
- Parcel number: 6024696718
- Special conditions: Standard
Construction
Type & style
- Home type: SingleFamily
- Architectural style: Contemporary
- Property subtype: Single Family Residence
Materials
- Shingle Siding
- Roof: Shingle
Condition
- Existing
- New construction: No
- Year built: 1979
Utilities & green energy
- Electric: No Solar
- Sewer: Private Sewer
Community & neighborhood
Location
- Region: Berkeley
Other
Other facts
- Listing terms: Cash,Conventional
Price history
| Date | Event | Price |
|---|---|---|
| 8/6/2025 | Sold | $1,705,000+31.7%$828/sqft |
Source: | ||
| 7/25/2025 | Pending sale | $1,295,000$629/sqft |
Source: | ||
| 7/9/2025 | Listed for sale | $1,295,000-10.7%$629/sqft |
Source: | ||
| 2/20/2020 | Sold | $1,450,000+3.6%$704/sqft |
Source: Public Record Report a problem | ||
| 4/6/2016 | Sold | $1,400,000+45.1%$680/sqft |
Source: | ||
Public tax history
| Year | Property taxes | Tax assessment |
|---|---|---|
| 2025 | -- | $1,767,967 +2% |
| 2024 | $25,606 +1.9% | $1,733,304 +2% |
| 2023 | $25,140 -2.3% | $1,699,325 +2% |
Find assessor info on the county website
Neighborhood: Berkeley Hills
Nearby schools
GreatSchools rating
- 8/10Cragmont Elementary SchoolGrades: K-5Distance: 0.8 mi
- 9/10Willard Middle SchoolGrades: 6-8Distance: 1.7 mi
- 9/10Berkeley High SchoolGrades: 9-12Distance: 1.4 mi
Get a cash offer in 3 minutes
Find out how much your home could sell for in as little as 3 minutes with a no-obligation cash offer.
Estimated market value
$1,656,800
Get a cash offer in 3 minutes
Find out how much your home could sell for in as little as 3 minutes with a no-obligation cash offer.
Estimated market value
$1,656,800

