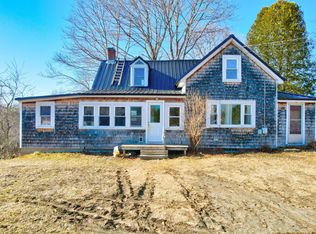Closed
$238,000
2688 Bennoch Road, Old Town, ME 04468
2beds
960sqft
Single Family Residence
Built in 2010
19.5 Acres Lot
$274,300 Zestimate®
$248/sqft
$2,006 Estimated rent
Home value
$274,300
$258,000 - $294,000
$2,006/mo
Zestimate® history
Loading...
Owner options
Explore your selling options
What's special
This mini farm might look small but it has mighty attributes! Included with this cute home is 19.5 acres, with fenced pasture that is seeded with organic grasses. There is a pig/goat house and a chicken coop just waiting to be filled again! The pasture has irrigated water and power at the pig/goat house. ATV trails.
This home is super energy efficient being heated by Harman pellet stove and rinnai propane stove. You will never be cold in the winter in home! All the appliances are newer and top of the line!
A new family room has been added with windows on all three sides for enjoying the natural light as well as sitting and watching your farm animals while you enjoy your morning coffee/tea. Below the new family room addition there is room to store your pellets from the weather and a walk-out basement.
Speaking of the basement, there is a large 12x24 bedroom. The basement is the home of new washer and dryer. and also a space to install a 2nd bathroom. You truly will not believe your eyes when you tour this mini farm. There are 7 acres directly across the street that is included with this sale. This gives you added privacy, an opportunity for more pasture land, for an investment build, or harvest firewood, or just leave it natural!
If you are wishing to be part of the area farmer's markets you are in an ideal location with the interstate south just a 1/2 mile down the road, or via
Bennoch Rd, close to Old town and Orono. This is just 11 minutes from Bangor via the interstate.
If you have been dreaming of a small affordable mini farm, this is an opportunity you will not want to miss!
Zillow last checked: 8 hours ago
Listing updated: January 14, 2025 at 07:06pm
Listed by:
Berkshire Hathaway HomeServices Northeast Real Estate
Bought with:
Realty of Maine
Source: Maine Listings,MLS#: 1565080
Facts & features
Interior
Bedrooms & bathrooms
- Bedrooms: 2
- Bathrooms: 1
- Full bathrooms: 1
Bedroom 1
- Level: First
Bedroom 2
- Level: Basement
- Area: 288 Square Feet
- Dimensions: 24 x 12
Family room
- Level: First
Kitchen
- Level: First
Living room
- Level: First
Heating
- Stove, Radiant
Cooling
- None
Appliances
- Included: Dryer, Gas Range, Refrigerator, Washer, ENERGY STAR Qualified Appliances, Tankless Water Heater
Features
- 1st Floor Bedroom, Shower
- Flooring: Carpet, Laminate, Vinyl
- Doors: Storm Door(s)
- Windows: Double Pane Windows
- Basement: Interior Entry,Finished,Full,Partial
- Has fireplace: No
Interior area
- Total structure area: 960
- Total interior livable area: 960 sqft
- Finished area above ground: 672
- Finished area below ground: 288
Property
Parking
- Parking features: Gravel, 5 - 10 Spaces, On Site
Accessibility
- Accessibility features: Level Entry
Features
- Patio & porch: Deck
- Has view: Yes
- View description: Trees/Woods
Lot
- Size: 19.50 Acres
- Features: Near Shopping, Near Turnpike/Interstate, Rural, Pasture, Rolling Slope, Wooded
Details
- Parcel number: OLDNM003L06000A
- Zoning: R-3
- Other equipment: Internet Access Available
Construction
Type & style
- Home type: SingleFamily
- Architectural style: Ranch
- Property subtype: Single Family Residence
Materials
- Wood Frame, Vinyl Siding
- Roof: Shingle
Condition
- Year built: 2010
Utilities & green energy
- Electric: Circuit Breakers, Generator Hookup
- Sewer: Private Sewer
- Water: Private
- Utilities for property: Utilities On
Green energy
- Energy efficient items: Ceiling Fans, Water Heater
Community & neighborhood
Location
- Region: Old Town
Other
Other facts
- Road surface type: Paved
Price history
| Date | Event | Price |
|---|---|---|
| 8/30/2023 | Sold | $238,000-4%$248/sqft |
Source: | ||
| 7/15/2023 | Pending sale | $248,000$258/sqft |
Source: | ||
| 7/12/2023 | Listed for sale | $248,000+308.6%$258/sqft |
Source: | ||
| 2/25/2020 | Sold | $60,700-32.5%$63/sqft |
Source: | ||
| 11/26/2019 | Listing removed | $89,900$94/sqft |
Source: Coldwell Banker American Heritage Real Estate #1405087 Report a problem | ||
Public tax history
| Year | Property taxes | Tax assessment |
|---|---|---|
| 2024 | $3,287 +29.3% | $185,700 +29.3% |
| 2023 | $2,542 +22.5% | $143,600 +45.3% |
| 2022 | $2,075 +81.9% | $98,800 +98% |
Find assessor info on the county website
Neighborhood: 04468
Nearby schools
GreatSchools rating
- 8/10Alton Elementary SchoolGrades: PK-5Distance: 4.2 mi
- 4/10Leonard Middle SchoolGrades: 6-8Distance: 4.7 mi
- 3/10Old Town High SchoolGrades: 9-12Distance: 4.4 mi

Get pre-qualified for a loan
At Zillow Home Loans, we can pre-qualify you in as little as 5 minutes with no impact to your credit score.An equal housing lender. NMLS #10287.
