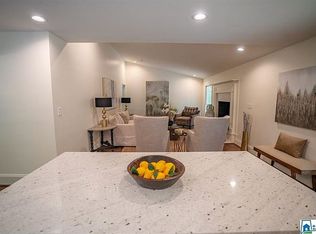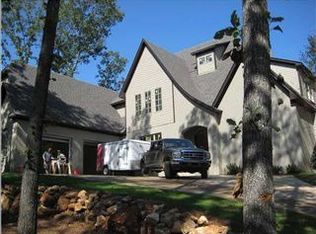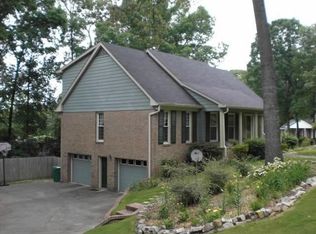Beautifully remodeled home in a fantastic neighborhood! This home is located in Indian Springs and zoned for award-winning Oak Mountain school system. Freshly painted on both exterior and interior, the house's main level boasts hardwood floors throughout all living areas, vaulted ceilings with exposed cedar beams, huge painted stone fireplace, 3 large bedrooms, and 2 full baths. Kitchen has been remodeled with freshly painted all-wood cabinets plus newly added reclaimed hardware and granite countertops. Additional updates include brand new wall-to-wall seagrass in all three bedrooms and spacious double vanity in master bath. Home is located on a private hilltop clu-de-sac and within walking distance of the beautiful neighborhood park. The view from the front porch is breathtaking, and the serenity on the back patio surrounded by the high stone garden wall is second to none.
This property is off market, which means it's not currently listed for sale or rent on Zillow. This may be different from what's available on other websites or public sources.


