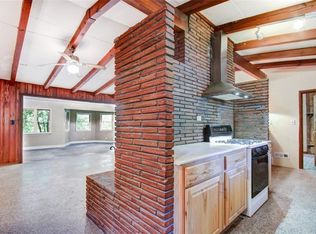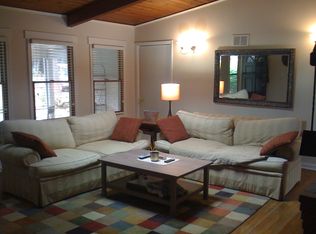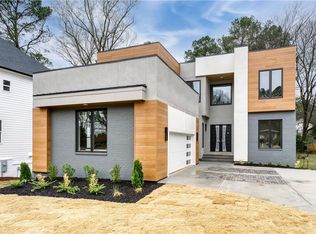HGVT is looking at this house this week! With mature trees on 0.4-acre Corner Lot, this is an opportunity for a Mid-Century Modern Renovation or a New Build! Truly an ideal location on one of Ashford Park's best streets. This spacious home on a larger-than-most lot is sold as-is. Sought-after Ashford Park Elementary + access to all that Brookhaven has to offer: dining, shopping, parks & new greenway. Minutes to CHOA & interstates. Lots of period details: tongue-in-groove pine paneling, stone and hardwood flooring, beamed vaulted ceilings, impressive floor-to-ceiling brick, wood-burning fireplace, circular floor plan. Bright, spacious family room is newer construction with 10 ft. ceiling. Newer HVAC and hot water heater. Newer tiled shower. Galley kitchen features newer natural hardwood cabinets, Corian counters, stainless gas stove and dishwasher, breakfast bar, spice cabinet and library shelf. Lots of closets. Private patio off the Owners' suite features a inlaid chess board. Closing attorney shall be Weissman Law - Chris Boedeker has completed preliminary work. 2021-07-01
This property is off market, which means it's not currently listed for sale or rent on Zillow. This may be different from what's available on other websites or public sources.


