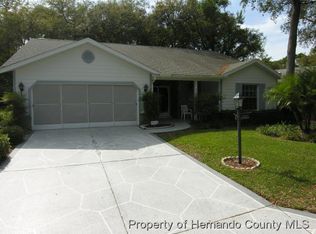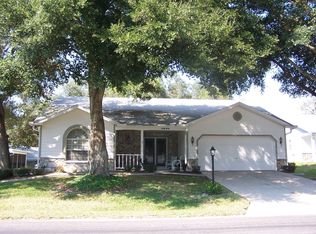Sold for $265,000 on 04/14/23
$265,000
2689 Royal Ridge Dr, Spring Hill, FL 34606
2beds
1,330sqft
Single Family Residence
Built in 1987
10,454.4 Square Feet Lot
$267,000 Zestimate®
$199/sqft
$1,788 Estimated rent
Home value
$267,000
$251,000 - $283,000
$1,788/mo
Zestimate® history
Loading...
Owner options
Explore your selling options
What's special
UNFORTUNATE Turn Of Events and HOME BACK on the MARKET - DO NOT DELAY and Miss out Again:
IMMACULATE, Move-In Ready home, with Tasteful Updates already in place in the Prestigious 55+ Community of Timber Pines. This 2-BED, 2-BATH, 2-Car Garage home feels so much larger than it's documented 1,330 s.f.
The FRONT PORCH provides a quiet area to view the manicured lawns along the street, and watch wildlife frolic in the trees. If you prefer, you can simply decorate to welcome your guests outside the whimsical Yellow Double-Door Entry.
Once inside, you are immediately captivated by the open view to the main living areas all at once. Wood-Look Flooring is Consistent throughout and is warm and inviting while needing minimal maintenance. The KITCHEN is awesome with granite countertops, stainless steel appliances, marble-look subway tile backsplash, large dual sink, and brilliant light flowing from multiple windows. Never miss out on conversation with guests while preparing food in this kitchen, thanks to the pass-through window to the FLORIDA Room. The adjoining Living Room / Dining Room areas are also open and provide a nice flow for entertaining and viewing the landscaped rear yard.
The OWNER's SUITE is located away from the GUEST wing for added privacy, and features the same wood-look flooring in the oversized bedroom, and tile in the surprisingly large ensuite bath. This Bath features a large vanity with granite countertop and glass vessel DUAL sinks, as well as a large, tiled shower. You'll also find a large walk-in closet in this suite. The GUEST Bedroom on the other side of the home could also be used as a private office or media room, with access to the hall bath, which both boast that same wood-look flooring. The guest bath also has an elevated feel, with granite countertop and glass vessel sink bowl that matches the owner's bath and has a combination tub/tile shower.
The FLORIDA Room has also been updated with the wood-look flooring to keep the flow of the whole home. A peaceful place to sip a beverage, read a book, or write your next novel.
Along with the flooring, light and neutral paint scheme, and granite countertops, Decorator lights and ceiling fans are well done and coordinated throughout the home, along with blinds on windows for sun control. Storage space is not slighted here, with additional closets in every possible space, including a coat closet in the entry. Laundry hook-ups conveniently located in the garage area, with room for your car(s) and other storage needs. New HVAC Sept 2022, and Re-Roof done 2006.
The Timber Pines Community prides itself on the variety and quality of ACTIVITY Options available to residents. Select from Golf, Tennis, Pickleball, and too many others to list. This Timber Pines home will not last long, so call today and book your showing!
Zillow last checked: 8 hours ago
Listing updated: November 15, 2024 at 07:30pm
Listed by:
Elizabeth M. Dougherty 352-389-4663,
Keller Williams-Elite Partners
Bought with:
NON MEMBER
NON MEMBER
Source: HCMLS,MLS#: 2229910
Facts & features
Interior
Bedrooms & bathrooms
- Bedrooms: 2
- Bathrooms: 2
- Full bathrooms: 2
Primary bedroom
- Area: 168
- Dimensions: 14x12
Primary bedroom
- Area: 168
- Dimensions: 14x12
Bedroom 2
- Area: 132
- Dimensions: 12x11
Bedroom 2
- Area: 132
- Dimensions: 12x11
Dining room
- Area: 128
- Dimensions: 16x8
Dining room
- Area: 128
- Dimensions: 16x8
Florida room
- Area: 112
- Dimensions: 16x7
Florida room
- Area: 112
- Dimensions: 16x7
Kitchen
- Area: 108
- Dimensions: 12x9
Kitchen
- Area: 108
- Dimensions: 12x9
Living room
- Area: 276
- Dimensions: 23x12
Living room
- Area: 276
- Dimensions: 23x12
Heating
- Central, Electric, Other
Cooling
- Central Air, Electric, Other
Appliances
- Included: Dishwasher, Disposal, Electric Oven, Refrigerator, Other
Features
- Central Vacuum, Double Vanity, Open Floorplan, Primary Bathroom - Shower No Tub, Walk-In Closet(s), Other, Split Plan
- Flooring: Laminate, Wood, Other
- Has fireplace: No
Interior area
- Total structure area: 1,330
- Total interior livable area: 1,330 sqft
Property
Parking
- Total spaces: 2
- Parking features: Attached, Covered, Garage Door Opener, Other
- Attached garage spaces: 2
Features
- Levels: One
- Stories: 1
- Patio & porch: Patio
- Exterior features: Other
Lot
- Size: 10,454 sqft
- Dimensions: 111 x 22 x 90 x 107 x 73
- Features: Corner Lot, Other
Details
- Parcel number: R21 223 17 6112 0000 0620
- Zoning: PDP
- Zoning description: Planned Development Project
Construction
Type & style
- Home type: SingleFamily
- Architectural style: Contemporary,Other
- Property subtype: Single Family Residence
Materials
- Block, Concrete, Stone, Stucco, Other
- Roof: Other
Condition
- Fixer
- New construction: No
- Year built: 1987
Utilities & green energy
- Electric: 220 Volts, Underground
- Sewer: Public Sewer
- Water: Public, Other
- Utilities for property: Cable Available, Electricity Available, Other
Green energy
- Energy efficient items: Roof, Thermostat
Community & neighborhood
Security
- Security features: Smoke Detector(s)
Senior living
- Senior community: Yes
Location
- Region: Spring Hill
- Subdivision: Timber Pines Tr 11 Un 2
HOA & financial
HOA
- Has HOA: Yes
- HOA fee: $291 monthly
- Amenities included: Barbecue, Clubhouse, Fitness Center, Gated, Golf Course, Pool, Security, Shuffleboard Court, Tennis Court(s), Other
- Services included: Cable TV, Maintenance Grounds, Other
Other
Other facts
- Listing terms: Cash,Conventional,FHA,VA Loan,Other
- Road surface type: Paved
Price history
| Date | Event | Price |
|---|---|---|
| 4/14/2023 | Sold | $265,000$199/sqft |
Source: | ||
| 3/13/2023 | Pending sale | $265,000$199/sqft |
Source: | ||
| 3/10/2023 | Listed for sale | $265,000$199/sqft |
Source: | ||
| 2/14/2023 | Pending sale | $265,000$199/sqft |
Source: | ||
| 2/9/2023 | Listed for sale | $265,000$199/sqft |
Source: | ||
Public tax history
| Year | Property taxes | Tax assessment |
|---|---|---|
| 2024 | $3,753 +252% | $207,818 +117.8% |
| 2023 | $1,066 +8.3% | $95,423 +3% |
| 2022 | $984 +1% | $92,644 +3% |
Find assessor info on the county website
Neighborhood: Timber Pines
Nearby schools
GreatSchools rating
- 2/10Deltona Elementary SchoolGrades: PK-5Distance: 1.2 mi
- 4/10Fox Chapel Middle SchoolGrades: 6-8Distance: 3.3 mi
- 3/10Weeki Wachee High SchoolGrades: 9-12Distance: 9.2 mi
Schools provided by the listing agent
- Elementary: Deltona
- Middle: Fox Chapel
- High: Weeki Wachee
Source: HCMLS. This data may not be complete. We recommend contacting the local school district to confirm school assignments for this home.
Get a cash offer in 3 minutes
Find out how much your home could sell for in as little as 3 minutes with a no-obligation cash offer.
Estimated market value
$267,000
Get a cash offer in 3 minutes
Find out how much your home could sell for in as little as 3 minutes with a no-obligation cash offer.
Estimated market value
$267,000

