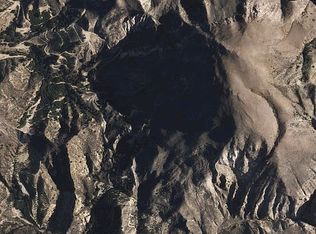Sold for $835,000
$835,000
269 Azalea St, Fillmore, CA 93015
3beds
2,000sqft
Single Family Residence
Built in 2020
9,583.2 Square Feet Lot
$825,500 Zestimate®
$418/sqft
$3,699 Estimated rent
Home value
$825,500
$751,000 - $908,000
$3,699/mo
Zestimate® history
Loading...
Owner options
Explore your selling options
What's special
Welcome home to this charming single-story property on a corner lot. Enjoy the expansive front porch and RV/trailer parking. The backyard features a professional putting green, minimal upkeep, a covered patio and tranquil dry creek bed. Inside, the kitchen and bathrooms are adorned with subway tiles and stunning slate shower floors. Quartz countertops and a deep stainless steel sink make the kitchen shine. Electrical upgrades include 20-amp outlets, recessed lighting, ceiling fan wiring, and pendant electrical. LED lights, extra outlets, and upper cabinets in the laundry room add convenience. The layout has been reimagined for optimal use of space, with a den replacing the middle bedroom. The master bath features a frameless glass shower door and the garage has windows in the door for natural light.
Zillow last checked: 17 hours ago
Source: NextHome,MLS#: SR24041558
Facts & features
Interior
Bedrooms & bathrooms
- Bedrooms: 3
- Bathrooms: 3
- Full bathrooms: 2
- 1/2 bathrooms: 1
Interior area
- Total structure area: 2,000
- Total interior livable area: 2,000 sqft
Property
Lot
- Size: 9,583 sqft
Details
- Parcel number: 0540060135
Construction
Type & style
- Home type: SingleFamily
- Property subtype: Single Family Residence
Condition
- Year built: 2020
Community & neighborhood
Location
- Region: Fillmore
Price history
| Date | Event | Price |
|---|---|---|
| 8/27/2025 | Sold | $835,000-1.8%$418/sqft |
Source: Public Record Report a problem | ||
| 8/4/2025 | Pending sale | $850,000$425/sqft |
Source: Owner Report a problem | ||
| 6/10/2025 | Price change | $850,000-1.7%$425/sqft |
Source: Owner Report a problem | ||
| 5/28/2025 | Listed for sale | $865,000-3.9%$433/sqft |
Source: Owner Report a problem | ||
| 8/20/2024 | Listing removed | $900,000$450/sqft |
Source: | ||
Public tax history
| Year | Property taxes | Tax assessment |
|---|---|---|
| 2025 | $11,918 +6.8% | $631,665 +2% |
| 2024 | $11,158 | $619,280 +2% |
| 2023 | $11,158 +5.5% | $607,138 +2% |
Find assessor info on the county website
Neighborhood: 93015
Nearby schools
GreatSchools rating
- 5/10Piru Elementary SchoolGrades: K-5Distance: 3.8 mi
- 3/10Fillmore Middle SchoolGrades: 6-8Distance: 3.3 mi
- 6/10Fillmore Senior High SchoolGrades: 9-12Distance: 3 mi
Get a cash offer in 3 minutes
Find out how much your home could sell for in as little as 3 minutes with a no-obligation cash offer.
Estimated market value$825,500
Get a cash offer in 3 minutes
Find out how much your home could sell for in as little as 3 minutes with a no-obligation cash offer.
Estimated market value
$825,500
