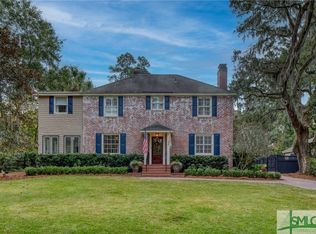Sold for $1,035,000 on 03/01/24
$1,035,000
269 Bradley Point Rd, Savannah, GA 31410
4beds
2,841sqft
SingleFamily
Built in 1931
1.04 Acres Lot
$1,143,200 Zestimate®
$364/sqft
$4,313 Estimated rent
Home value
$1,143,200
$1.06M - $1.23M
$4,313/mo
Zestimate® history
Loading...
Owner options
Explore your selling options
What's special
Welcome Home to 269 Bradley Point Road, an Exquisite, Private Estate. Minutes from Savannah Yacht Club, where members can enjoy the Pool, Tennis, Sailing, Dining & Social Events, Boat Slips, Storage and Boat Lift. Beautifully restored traditional two story brick home recently renovated. Gorgeous floors including stunning Calcutta Gold Marble in the foyer, hardwood in main living areas, tile and marble floors in kitchen and baths. Fireplace in living room with new marble slab surround, Den fireplace with new black stone slab and gas logs. Gourmet kitchen boasts newly resurfaced cabinets adorned with new hardware plus brand new top of the line appliances including a gas range. Breakfast nook features custom butcher block table and benches with custom cushions. Master suite features a huge walk-in closet with new Elfa shelving, & updated En-suite bath. Enjoy all seasons in the heated in-ground pool surrounded by a new deck and fresh landscaping. The view of it all from the 2nd floor screened lanai is the finishing touch! A must see!
Facts & features
Interior
Bedrooms & bathrooms
- Bedrooms: 4
- Bathrooms: 2
- Full bathrooms: 2
Heating
- Forced air, Heat pump, Electric
Cooling
- Central
Appliances
- Included: Dishwasher, Garbage disposal, Microwave, Range / Oven
- Laundry: Washer Hookup, Dryer Connection, Upper Level
Features
- Recessed Lighting, High Ceilings, Entrance Foyer, Bookcases Built-In
- Flooring: Tile, Other, Hardwood
- Attic: Pull Down Stairs, Stairs
- Has fireplace: Yes
- Fireplace features: Wood Burning, Gas, Family Room, Living Room, Masonry
Interior area
- Structure area source: Appraisal
- Total interior livable area: 2,841 sqft
Property
Parking
- Total spaces: 4
- Parking features: Garage - Detached
Features
- Patio & porch: Screen Porch, Front Porch, Patio-Uncovered
- Exterior features: Brick, Cement / Concrete
- Pool features: In Ground, Heated
- Fencing: Fenced Yard
Lot
- Size: 1.04 Acres
- Features: Wooded, Sloped, Interior Lot, Sprinkler System, Garden, Estate Lot, Lighting-Landscape, Full Size Lot
Details
- Additional structures: Other, Shed(s)
- Parcel number: 1013601005
Construction
Type & style
- Home type: SingleFamily
- Architectural style: Traditional
Materials
- masonry
- Foundation: Other
- Roof: Asphalt
Condition
- Renovated, Restored
- Year built: 1931
Utilities & green energy
- Gas: Natural Gas
- Sewer: Septic Tank
- Water: Private Well
- Utilities for property: Cable Ready
Green energy
- Energy efficient items: Thermostat
Community & neighborhood
Location
- Region: Savannah
Other
Other facts
- FoundationDetails: Pillar/Post/Pier, Block, Off Ground
- Sewer: Septic Tank
- RoadSurfaceType: Gravel
- Appliances: Dishwasher, Range/Oven, Refrigerator, Disposal, Exhaust Fan, Dryer, Microwave, Washer, Electric Water Heater, Plumbed For Ice Maker, Fireplace, W/D Connection
- FireplaceYN: true
- Roof: Asphalt
- Heating: Electric, Heat Pump, Central
- GarageYN: true
- AttachedGarageYN: true
- AssociationYN: 0
- HeatingYN: true
- CoolingYN: true
- FireplaceFeatures: Wood Burning, Gas, Family Room, Living Room, Masonry
- FireplacesTotal: 2
- ConstructionMaterials: Brick, Masonite
- ArchitecturalStyle: Traditional
- ExteriorFeatures: Balcony
- LotFeatures: Wooded, Sloped, Interior Lot, Sprinkler System, Garden, Estate Lot, Lighting-Landscape, Full Size Lot
- OpenParkingSpaces: 2
- Gas: Natural Gas
- ParkingFeatures: Storage, Detached, Off Street, Garage Door Opener, Side/Rear Entrace
- CoveredSpaces: 2
- OtherStructures: Other, Shed(s)
- BuildingAreaSource: Appraisal
- GreenEnergyEfficient: Thermostat
- PoolFeatures: In Ground, Heated
- Cooling: Central Air, Electric
- InteriorFeatures: Recessed Lighting, High Ceilings, Entrance Foyer, Bookcases Built-In
- Fencing: Fenced Yard
- LaundryFeatures: Washer Hookup, Dryer Connection, Upper Level
- Attic: Pull Down Stairs, Stairs
- RoomKitchenFeatures: Breakfast Bar, Breakfast Area, Gourmet Kitchen
- CommunityFeatures: Street Lights
- WaterSource: Private Well
- RoomMasterBedroomLevel: Upper
- PropertyCondition: Renovated, Restored
- PatioAndPorchFeatures: Screen Porch, Front Porch, Patio-Uncovered
- RoomMasterBathroomFeatures: Separate Shower, Single Vanity
- Utilities: Cable Ready
- OpenParkingYN: 2
- MlsStatus: Active Contingent
- Road surface type: Gravel
Price history
| Date | Event | Price |
|---|---|---|
| 3/1/2024 | Sold | $1,035,000+42.8%$364/sqft |
Source: Public Record Report a problem | ||
| 6/25/2020 | Sold | $725,000-3.2%$255/sqft |
Source: Public Record Report a problem | ||
| 5/13/2020 | Pending sale | $749,000$264/sqft |
Source: Seaport Real Estate Group #221007 Report a problem | ||
| 3/13/2020 | Price change | $749,000-0.1%$264/sqft |
Source: Keller Williams Realty Coastal Area Partners #216976 Report a problem | ||
| 2/24/2020 | Price change | $750,000-6.1%$264/sqft |
Source: Keller Williams Coastal Area Partners #216976 Report a problem | ||
Public tax history
| Year | Property taxes | Tax assessment |
|---|---|---|
| 2025 | $10,663 +3.1% | $417,000 +36.4% |
| 2024 | $10,343 +13% | $305,680 +13.6% |
| 2023 | $9,155 -8.7% | $269,080 -8.8% |
Find assessor info on the county website
Neighborhood: 31410
Nearby schools
GreatSchools rating
- 8/10Marshpoint Elementary SchoolGrades: PK-5Distance: 1.1 mi
- 7/10Coastal Middle SchoolGrades: 6-8Distance: 1.2 mi
- 8/10Island's High SchoolGrades: 9-12Distance: 1 mi

Get pre-qualified for a loan
At Zillow Home Loans, we can pre-qualify you in as little as 5 minutes with no impact to your credit score.An equal housing lender. NMLS #10287.
Sell for more on Zillow
Get a free Zillow Showcase℠ listing and you could sell for .
$1,143,200
2% more+ $22,864
With Zillow Showcase(estimated)
$1,166,064