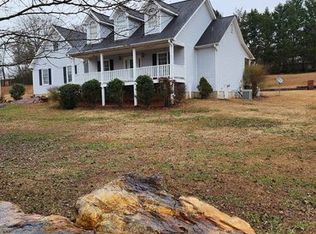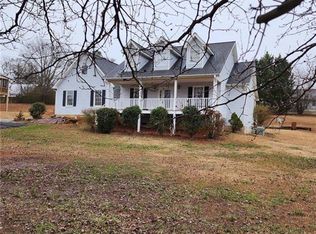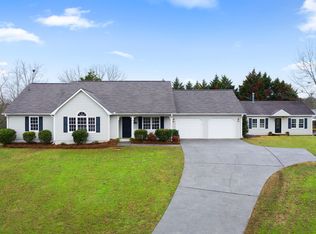Closed
$315,000
269 Burnt Hickory Rd, Cartersville, GA 30120
3beds
1,594sqft
Single Family Residence
Built in 1997
0.65 Acres Lot
$351,400 Zestimate®
$198/sqft
$2,123 Estimated rent
Home value
$351,400
$334,000 - $369,000
$2,123/mo
Zestimate® history
Loading...
Owner options
Explore your selling options
What's special
Discover your new dream home! This stunning split-level home features 3 bedrooms and 3 full bathrooms, providing ample space for your entire family. The lower level is beautifully finished, creating the perfect space for entertainment or relaxation. Park your car in the oversized garage and ascend the steps to a bright and open concept living area, complete with a great room, dining room, and eat-in kitchen. Take your morning coffee out to the screened-in porch, or soak up some sun on the open porch. The master bedroom and bathroom are incredibly spacious, providing the perfect escape after a long day. The additional bedrooms are roomy and comfortable. Outside, the sizable lot is perfect for all of your outdoor activities. Don't miss out on the opportunity to make this house your home!
Zillow last checked: 8 hours ago
Listing updated: June 23, 2025 at 01:45pm
Listed by:
Robert Wolf 770-529-0707,
Keller Williams Realty Partners
Bought with:
Ramon Bautista, 352464
Beautiful Homes Realty
Source: GAMLS,MLS#: 10130664
Facts & features
Interior
Bedrooms & bathrooms
- Bedrooms: 3
- Bathrooms: 3
- Full bathrooms: 3
- Main level bathrooms: 2
- Main level bedrooms: 3
Kitchen
- Features: Breakfast Area, Pantry
Heating
- Natural Gas
Cooling
- Ceiling Fan(s), Central Air
Appliances
- Included: Dishwasher
- Laundry: In Basement
Features
- Tray Ceiling(s), High Ceilings, Double Vanity, Walk-In Closet(s), Master On Main Level
- Flooring: Hardwood, Carpet, Laminate
- Windows: Double Pane Windows
- Basement: Bath Finished,Daylight,Interior Entry,Finished,Partial
- Attic: Pull Down Stairs
- Number of fireplaces: 1
- Fireplace features: Family Room, Gas Starter, Gas Log
- Common walls with other units/homes: No Common Walls
Interior area
- Total structure area: 1,594
- Total interior livable area: 1,594 sqft
- Finished area above ground: 1,594
- Finished area below ground: 0
Property
Parking
- Parking features: Attached, Basement, Garage, Side/Rear Entrance
- Has attached garage: Yes
Features
- Levels: Multi/Split
- Patio & porch: Screened
- Waterfront features: No Dock Or Boathouse
- Body of water: None
Lot
- Size: 0.65 Acres
- Features: Level
Details
- Parcel number: 0058C0005021
Construction
Type & style
- Home type: SingleFamily
- Architectural style: Traditional
- Property subtype: Single Family Residence
Materials
- Aluminum Siding
- Foundation: Slab
- Roof: Composition
Condition
- Resale
- New construction: No
- Year built: 1997
Utilities & green energy
- Sewer: Public Sewer
- Water: Public
- Utilities for property: Underground Utilities, Cable Available, Electricity Available, High Speed Internet, Natural Gas Available, Phone Available, Sewer Available, Water Available
Community & neighborhood
Security
- Security features: Smoke Detector(s)
Community
- Community features: None
Location
- Region: Cartersville
- Subdivision: None
HOA & financial
HOA
- Has HOA: No
- Services included: None
Other
Other facts
- Listing agreement: Exclusive Right To Sell
- Listing terms: Cash,Conventional,FHA,VA Loan,USDA Loan
Price history
| Date | Event | Price |
|---|---|---|
| 4/28/2023 | Sold | $315,000$198/sqft |
Source: | ||
| 2/23/2023 | Pending sale | $315,000$198/sqft |
Source: | ||
| 2/11/2023 | Listed for sale | $315,000$198/sqft |
Source: | ||
Public tax history
| Year | Property taxes | Tax assessment |
|---|---|---|
| 2024 | $3,062 +52.1% | $141,746 +10.5% |
| 2023 | $2,014 -7.6% | $128,241 +38.8% |
| 2022 | $2,179 +21.2% | $92,406 +24.8% |
Find assessor info on the county website
Neighborhood: 30120
Nearby schools
GreatSchools rating
- 6/10Kingston Elementary SchoolGrades: PK-5Distance: 5.2 mi
- 7/10Cass Middle SchoolGrades: 6-8Distance: 2.6 mi
- 7/10Cass High SchoolGrades: 9-12Distance: 6.9 mi
Schools provided by the listing agent
- Elementary: Kingston
- Middle: Cass
- High: Cass
Source: GAMLS. This data may not be complete. We recommend contacting the local school district to confirm school assignments for this home.
Get a cash offer in 3 minutes
Find out how much your home could sell for in as little as 3 minutes with a no-obligation cash offer.
Estimated market value$351,400
Get a cash offer in 3 minutes
Find out how much your home could sell for in as little as 3 minutes with a no-obligation cash offer.
Estimated market value
$351,400


