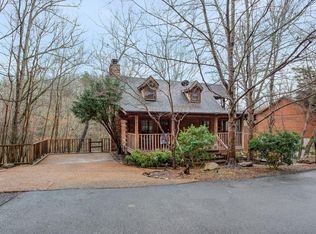Sold for $420,000
$420,000
269 Cherokee Path Way, Sevierville, TN 37876
2beds
1,056sqft
Cabin, Residential
Built in 1996
6,969.6 Square Feet Lot
$421,300 Zestimate®
$398/sqft
$2,454 Estimated rent
Home value
$421,300
$354,000 - $501,000
$2,454/mo
Zestimate® history
Loading...
Owner options
Explore your selling options
What's special
Just half a mile from the Parkway in Sevierville, this 2-bed, 2-bath log cabin offers plenty of room with over 1,000 sq ft and open Great Room—ideal for families or couples traveling together.
Each of the two King Suites features its own jetted tub and private bath access. The screened-in back deck includes a hot tub, perfect for relaxing after a day of exploring the Smokies. Inside, guests enjoy a gas fireplace, sleeper sofa, fully equipped kitchen, and rustic mountain decor giving that traditional Smoky Mountain Feel.
The cabin sits in a quiet, resort-style neighborhood just minutes from top attractions in Sevierville, Pigeon Forge, including Soaky Mountain Water Park right across the Parkway. City water, sewer, natural gas, and high-speed fiber internet add convenience for both guests and owners alike.
Whether you're searching for a turnkey short-term rental or a low-maintenance second home, this cabin offers excellent potential in one of East Tennessee's most desirable areas.
Interested in scaling your portfolio? The neighboring cabin at 273 Cherokee Path is also for sale—offering a rare opportunity to own two adjacent properties for added versatility and rental capacity.
Zillow last checked: 8 hours ago
Listing updated: December 22, 2025 at 08:23am
Listed by:
Derek Tellier,
eXp Realty, LLC 7720
Bought with:
Beni Deron, 355808
TN Smoky Mtn Realty
Source: GSMAR, GSMMLS,MLS#: 306300
Facts & features
Interior
Bedrooms & bathrooms
- Bedrooms: 2
- Bathrooms: 2
- Full bathrooms: 2
- Main level bathrooms: 2
- Main level bedrooms: 2
Heating
- Central, Electric, Heat Pump
Cooling
- Central Air, Electric
Appliances
- Included: Dishwasher, Disposal, Dryer, Electric Cooktop, Electric Range, Electric Water Heater, Microwave, Microwave Range Hood Combo, Range Hood, Refrigerator, Washer
- Laundry: Electric Dryer Hookup, Inside, Laundry Closet, Main Level, Washer Hookup
Features
- Cathedral Ceiling(s), Ceiling Fan(s), Great Room, High Speed Internet, Living/Dining Combo, Soaking Tub
- Flooring: Hardwood
- Windows: Blinds, Drapes, Window Treatments
- Basement: Crawl Space
- Number of fireplaces: 1
- Fireplace features: Gas Log
- Furnished: Yes
Interior area
- Total structure area: 1,056
- Total interior livable area: 1,056 sqft
- Finished area above ground: 1,056
- Finished area below ground: 0
Property
Parking
- Parking features: Asphalt, Off Street
Features
- Levels: One
- Stories: 1
- Patio & porch: Covered, Deck, Porch, Screened
- Exterior features: Gas Grill, Lighting, Rain Gutters
- Spa features: Hot Tub
Lot
- Size: 6,969 sqft
- Dimensions: 101.81 x 83.13 IRR
Details
- Parcel number: 038J A 04200 000
- Zoning: R3
Construction
Type & style
- Home type: SingleFamily
- Architectural style: Cabin
- Property subtype: Cabin, Residential
Materials
- Frame, Log Siding
- Roof: Metal
Condition
- New construction: No
- Year built: 1996
Utilities & green energy
- Sewer: Public Sewer
- Water: Public
- Utilities for property: Electricity Connected, High Speed Internet Connected, Natural Gas Connected, Sewer Connected, Water Connected
Community & neighborhood
Security
- Security features: Smoke Detector(s)
Location
- Region: Sevierville
- Subdivision: Echota Resort
HOA & financial
HOA
- Has HOA: Yes
- HOA fee: $235 annually
- Amenities included: Maintenance Grounds
- Services included: Insurance, Maintenance Grounds, Roads
- Association name: Echota HOA
- Association phone: 865-606-0676
Other
Other facts
- Listing terms: 1031 Exchange,Cash,Conventional
- Road surface type: Paved
Price history
| Date | Event | Price |
|---|---|---|
| 12/19/2025 | Sold | $420,000-4.3%$398/sqft |
Source: | ||
| 11/20/2025 | Contingent | $439,000$416/sqft |
Source: | ||
| 8/28/2025 | Price change | $439,000-4.4%$416/sqft |
Source: | ||
| 7/18/2025 | Price change | $459,000-8%$435/sqft |
Source: | ||
| 6/24/2025 | Price change | $499,000-3.1%$473/sqft |
Source: | ||
Public tax history
| Year | Property taxes | Tax assessment |
|---|---|---|
| 2025 | $1,552 | $81,440 |
| 2024 | $1,552 | $81,440 |
| 2023 | $1,552 +60% | $81,440 +60% |
Find assessor info on the county website
Neighborhood: 37876
Nearby schools
GreatSchools rating
- 5/10Catlettsburg Elementary SchoolGrades: K-6Distance: 1.1 mi
- NASevierville Middle SchoolGrades: 6-8Distance: 2.4 mi
- 5/10Sevier County High SchoolGrades: 9-12Distance: 3.2 mi
Get pre-qualified for a loan
At Zillow Home Loans, we can pre-qualify you in as little as 5 minutes with no impact to your credit score.An equal housing lender. NMLS #10287.
