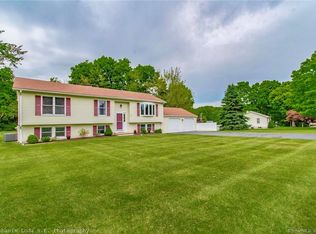Sold for $411,000
$411,000
269 Cook Hill Road, Wallingford, CT 06492
3beds
1,976sqft
Single Family Residence
Built in 1956
0.41 Acres Lot
$433,800 Zestimate®
$208/sqft
$3,435 Estimated rent
Home value
$433,800
$382,000 - $490,000
$3,435/mo
Zestimate® history
Loading...
Owner options
Explore your selling options
What's special
*HIGHEST & BEST DEADLINE FOR ALL OFFERS - TUESDAY, OCTOBER 15th AT 12:00PM ET* Introducing 269 Cook Hill Road-the perfect ranch-style home with charm, convenience, and character! With 3 bedrooms, 1.5 baths, and a finished lower level, there's space for everyone. The light-filled living room features vaulted ceilings and seamlessly flows into the kitchen, creating an airy ambiance. Step into the spacious sun-soaked sunroom with vaulted ceilings, a special sanctuary for relaxation or entertainment. Outside, a quaint backyard invites quiet moments, while the two-car detached garage with workshop space is a dream for any hobbyist. Located in sought after west Wallingford, enjoy wallet-friendly Wallingford electric rates (the cheapest in CT!) Cook Hill Road has never looked so captivating-come see why this home is a must-see!
Zillow last checked: 8 hours ago
Listing updated: December 07, 2024 at 01:22pm
Listed by:
Wesley Krombel 203-427-1882,
William Raveis Real Estate 860-258-6202
Bought with:
Ellen E. Paklos, RES.0768479
William Raveis Real Estate
Source: Smart MLS,MLS#: 24051880
Facts & features
Interior
Bedrooms & bathrooms
- Bedrooms: 3
- Bathrooms: 2
- Full bathrooms: 1
- 1/2 bathrooms: 1
Primary bedroom
- Features: Hardwood Floor
- Level: Main
- Area: 154 Square Feet
- Dimensions: 14 x 11
Bedroom
- Features: Hardwood Floor
- Level: Main
- Area: 110 Square Feet
- Dimensions: 11 x 10
Bedroom
- Features: Hardwood Floor
- Level: Main
- Area: 100 Square Feet
- Dimensions: 10 x 10
Dining room
- Features: Bay/Bow Window, Hardwood Floor
- Level: Main
- Area: 322 Square Feet
- Dimensions: 23 x 14
Family room
- Level: Lower
- Area: 432 Square Feet
- Dimensions: 24 x 18
Kitchen
- Level: Main
- Area: 143 Square Feet
- Dimensions: 13 x 11
Living room
- Features: Vaulted Ceiling(s)
- Level: Main
- Area: 220 Square Feet
- Dimensions: 11 x 20
Sun room
- Level: Main
- Area: 143 Square Feet
- Dimensions: 13 x 11
Heating
- Hot Water, Oil
Cooling
- Window Unit(s)
Appliances
- Included: Oven/Range, Refrigerator, Dishwasher, Washer, Dryer, Water Heater
- Laundry: Lower Level
Features
- Basement: Full,Sump Pump,Storage Space,Partially Finished
- Attic: Storage,Access Via Hatch
- Has fireplace: No
Interior area
- Total structure area: 1,976
- Total interior livable area: 1,976 sqft
- Finished area above ground: 1,352
- Finished area below ground: 624
Property
Parking
- Total spaces: 2
- Parking features: Detached
- Garage spaces: 2
Features
- Patio & porch: Screened, Porch
- Exterior features: Rain Gutters, Lighting
Lot
- Size: 0.41 Acres
- Features: Level
Details
- Parcel number: 2053468
- Zoning: RU40
Construction
Type & style
- Home type: SingleFamily
- Architectural style: Ranch
- Property subtype: Single Family Residence
Materials
- Aluminum Siding
- Foundation: Concrete Perimeter
- Roof: Asphalt
Condition
- New construction: No
- Year built: 1956
Utilities & green energy
- Sewer: Public Sewer
- Water: Well
Community & neighborhood
Community
- Community features: Park, Shopping/Mall
Location
- Region: Wallingford
Price history
| Date | Event | Price |
|---|---|---|
| 11/19/2024 | Sold | $411,000+11.1%$208/sqft |
Source: | ||
| 10/11/2024 | Listed for sale | $369,900+39.6%$187/sqft |
Source: | ||
| 10/23/2014 | Sold | $265,000$134/sqft |
Source: | ||
| 9/9/2014 | Price change | $265,000+6%$134/sqft |
Source: CLASSIC PROPERTIES #N353270 Report a problem | ||
| 9/3/2014 | Price change | $250,000-6.7%$127/sqft |
Source: CLASSIC PROPERTIES #N353270 Report a problem | ||
Public tax history
| Year | Property taxes | Tax assessment |
|---|---|---|
| 2025 | $5,762 +5.4% | $238,900 +34% |
| 2024 | $5,467 +4.5% | $178,300 |
| 2023 | $5,231 +1% | $178,300 |
Find assessor info on the county website
Neighborhood: 06492
Nearby schools
GreatSchools rating
- NACook Hill SchoolGrades: PK-2Distance: 0.6 mi
- 5/10James H. Moran Middle SchoolGrades: 6-8Distance: 2.8 mi
- 6/10Mark T. Sheehan High SchoolGrades: 9-12Distance: 2.6 mi
Get pre-qualified for a loan
At Zillow Home Loans, we can pre-qualify you in as little as 5 minutes with no impact to your credit score.An equal housing lender. NMLS #10287.
Sell with ease on Zillow
Get a Zillow Showcase℠ listing at no additional cost and you could sell for —faster.
$433,800
2% more+$8,676
With Zillow Showcase(estimated)$442,476
