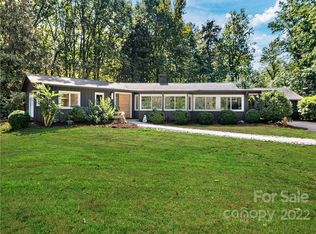Closed
$399,000
269 Golden Rd, Columbus, NC 28782
2beds
2,087sqft
Single Family Residence
Built in 1960
2.64 Acres Lot
$432,700 Zestimate®
$191/sqft
$2,433 Estimated rent
Home value
$432,700
$407,000 - $463,000
$2,433/mo
Zestimate® history
Loading...
Owner options
Explore your selling options
What's special
Welcome to 269 Golden Rd., a home designed for the utmost convenience, offering the luxury of single-level living. Worry-free living is assured with the recent installation of a new roof. Car enthusiasts and hobbyists will relish the detached garage and workshop. It's the perfect space to tinker, store your vehicles, or embark on DIY projects. The encapsulated crawl space helps maintain a clean, dry environment – a valuable feature for any homeowner. Discover the hidden charm beneath the carpets – beautiful hardwood floors just waiting to be unveiled. The property's location is truly unbeatable. Situated just a short distance from Tryon and Columbus, you'll have easy access to shops, dining, and all the amenities these charming towns offer. Additionally, proximity to I-26 and Hwy 74 ensures seamless travel to neighboring cities and attractions. Don't miss this opportunity to live in Tryon, where the mountains meet tranquility, and convenience is just a stone's throw away.
Zillow last checked: 8 hours ago
Listing updated: March 11, 2024 at 02:52pm
Listing Provided by:
Kathy Toomey Kathy@KathyToomey.com,
New View Realty
Bought with:
Steve Gale
Steve Gale Realty
Source: Canopy MLS as distributed by MLS GRID,MLS#: 4067511
Facts & features
Interior
Bedrooms & bathrooms
- Bedrooms: 2
- Bathrooms: 3
- Full bathrooms: 2
- 1/2 bathrooms: 1
- Main level bedrooms: 2
Primary bedroom
- Features: Ceiling Fan(s)
- Level: Main
- Area: 308.99 Square Feet
- Dimensions: 17' 4" X 17' 10"
Primary bedroom
- Features: Ceiling Fan(s)
- Level: Main
- Area: 189.89 Square Feet
- Dimensions: 17' 0" X 11' 2"
Bathroom full
- Level: Main
Bathroom full
- Level: Main
Bathroom half
- Level: Main
Breakfast
- Level: Main
- Area: 83.22 Square Feet
- Dimensions: 8' 11" X 9' 4"
Dining room
- Level: Main
- Area: 121.29 Square Feet
- Dimensions: 9' 4" X 13' 0"
Family room
- Features: Ceiling Fan(s)
- Level: Main
- Area: 303.91 Square Feet
- Dimensions: 16' 7" X 18' 4"
Kitchen
- Features: Built-in Features
- Level: Main
- Area: 160.29 Square Feet
- Dimensions: 12' 4" X 13' 0"
Laundry
- Level: Main
Living room
- Features: Built-in Features, Ceiling Fan(s)
- Level: Main
- Area: 339.57 Square Feet
- Dimensions: 21' 0" X 16' 2"
Heating
- Central, Oil
Cooling
- Central Air, Heat Pump
Appliances
- Included: Dryer, Electric Range, Microwave, Refrigerator, Washer
- Laundry: Laundry Closet
Features
- Attic Other, Built-in Features
- Doors: Sliding Doors
- Basement: Partial,Unfinished,Walk-Out Access
- Attic: Other
- Fireplace features: Living Room
Interior area
- Total structure area: 2,087
- Total interior livable area: 2,087 sqft
- Finished area above ground: 2,087
- Finished area below ground: 0
Property
Parking
- Total spaces: 2
- Parking features: Circular Driveway, Detached Garage, Garage Door Opener, Garage on Main Level
- Garage spaces: 2
- Has uncovered spaces: Yes
Features
- Levels: One
- Stories: 1
- Patio & porch: Patio
Lot
- Size: 2.64 Acres
- Features: Level, Wooded
Details
- Additional structures: Outbuilding, Workshop
- Parcel number: P741
- Zoning: MX
- Special conditions: Standard
- Horse amenities: None
Construction
Type & style
- Home type: SingleFamily
- Architectural style: Ranch
- Property subtype: Single Family Residence
Materials
- Vinyl
- Foundation: Crawl Space
- Roof: Shingle
Condition
- New construction: No
- Year built: 1960
Utilities & green energy
- Sewer: Septic Installed
- Water: Well
- Utilities for property: Electricity Connected, Underground Power Lines
Community & neighborhood
Security
- Security features: Radon Mitigation System, Smoke Detector(s)
Location
- Region: Columbus
- Subdivision: None
Other
Other facts
- Listing terms: Cash,Conventional
- Road surface type: Asphalt, Paved
Price history
| Date | Event | Price |
|---|---|---|
| 3/11/2024 | Sold | $399,000$191/sqft |
Source: | ||
| 2/26/2024 | Pending sale | $399,000$191/sqft |
Source: | ||
| 2/7/2024 | Price change | $399,000-3.9%$191/sqft |
Source: | ||
| 9/8/2023 | Listed for sale | $415,000+74.4%$199/sqft |
Source: | ||
| 7/14/2005 | Sold | $238,000$114/sqft |
Source: Public Record Report a problem | ||
Public tax history
| Year | Property taxes | Tax assessment |
|---|---|---|
| 2025 | $2,221 +44.8% | $418,231 +81.8% |
| 2024 | $1,534 +2.3% | $229,991 |
| 2023 | $1,500 +4.4% | $229,991 |
Find assessor info on the county website
Neighborhood: 28782
Nearby schools
GreatSchools rating
- 5/10Tryon Elementary SchoolGrades: PK-5Distance: 3.8 mi
- 4/10Polk County Middle SchoolGrades: 6-8Distance: 4.3 mi
- 4/10Polk County High SchoolGrades: 9-12Distance: 2.1 mi
Schools provided by the listing agent
- Elementary: Tryon
- Middle: Polk
- High: Polk
Source: Canopy MLS as distributed by MLS GRID. This data may not be complete. We recommend contacting the local school district to confirm school assignments for this home.
Get pre-qualified for a loan
At Zillow Home Loans, we can pre-qualify you in as little as 5 minutes with no impact to your credit score.An equal housing lender. NMLS #10287.
