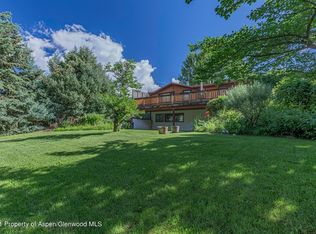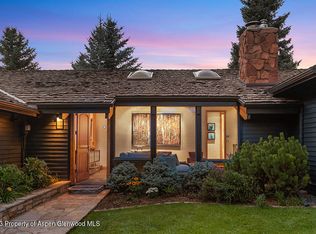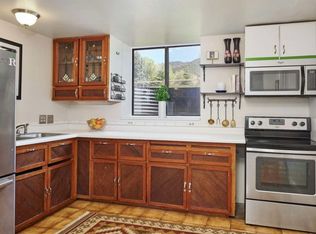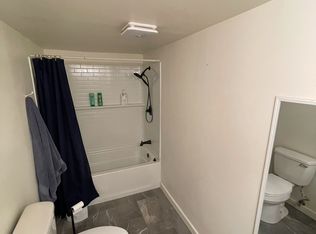This charming Holland Hills home has been lovingly maintained, and it shows! Enjoy the views from the balcony spaces while entertaining family and guests from the gazebo, patio, and spacious lawn areas. The thoughtfully designed lush lawn spaces feature rose and raspberry gardens, rock wall, xeriscaped rock areas, and perennial gardens. Inside, the chef's kitchen features alder wood cabinets designed by Modern Kitchen Center with a spacious center island. The large, private master suite and additional guest suite walks out to the gazebo and patio space. In addition to the 2-car garage, there are multiple exterior storage options to maintain all of the toys for your Colorado lifestyle. Enjoy the convenience of the Arbaney Kittle Trail and bike path steps from your front door.
This property is off market, which means it's not currently listed for sale or rent on Zillow. This may be different from what's available on other websites or public sources.




