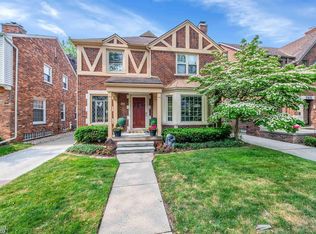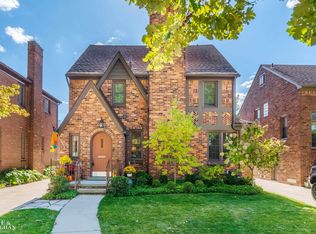Sold for $652,000
$652,000
269 Moran Rd, Grosse Pointe Farms, MI 48236
5beds
3,747sqft
Single Family Residence
Built in 1936
5,227.2 Square Feet Lot
$750,100 Zestimate®
$174/sqft
$4,069 Estimated rent
Home value
$750,100
$705,000 - $810,000
$4,069/mo
Zestimate® history
Loading...
Owner options
Explore your selling options
What's special
Welcome home to this super charming and completely updated English Colonial located in the heart of Grosse Pointe Farms. All the work has been done for you, just move in and enjoy. Featuring a stately exterior of a multi-shade of red brick, handsome wood trim work, and an early 20th-century stone accent. The home offers high-end new windows throughout, offering modern thermal technology but keeping with the 1930s charm. This over 3000 square-foot home offers generous room sizes and a fabulous layout. Kitchen, family room, and master bedroom addition, plus full basement remodel in 2012. Offering oversized Frigidaire, chefs’ waterspout above the built-in stove, large sink with additional prep sink, tons of cabinet space, large island, and double ovens. This kitchen is a dream. The main floor also offers a great open family room, large dining room, and spacious living room with a gas fireplace, bay window, and arched entryway. Additional features include a main floor office with built-in cabinetry, an updated half-bath, and the rarely-found small mud room off of the side entrance. The basement offers a great recreation space with its own fireplace. Perfect for a man cave or a kid hang-out space. 2nd floor offers a huge primary suite with its own bathroom and closet, and three additional bedrooms sharing an updated bathroom. Many of the bedrooms are large and very comfortable. The third floor offers a nanny/au pair/guest suite which is the fifth bedroom and has its own dedicated bathroom. The 2011 renovations include all the bathrooms, the roof, the windows, air conditioning, a forced air furnace, a Pex plumbing water system, a new electrical panel, a new Sewer line, a buried electric line, a backyard fire pit, a gazebo and so much more. If you were raking this house from 1 to 10, this is 11. Don't forget the lakefront park with a pool, tennis, pickleball, ice skating, and beachfront swimming.
Zillow last checked: 8 hours ago
Listing updated: August 31, 2023 at 01:44pm
Listed by:
Mike Sher 248-644-4700,
Max Broock, REALTORS®-Bloomfield Hills
Bought with:
Carli Lovell, 6501414483
Sine & Monaghan LLC
Source: Realcomp II,MLS#: 20230001999
Facts & features
Interior
Bedrooms & bathrooms
- Bedrooms: 5
- Bathrooms: 5
- Full bathrooms: 3
- 1/2 bathrooms: 2
Heating
- Forced Air, Natural Gas
Cooling
- Central Air
Appliances
- Included: Built In Electric Oven, Built In Refrigerator, Dishwasher, Disposal, Double Oven, Dryer, Humidifier, Microwave, Washer
- Laundry: Electric Dryer Hookup
Features
- Entrance Foyer, Programmable Thermostat, Wet Bar
- Basement: Finished,Partial
- Has fireplace: Yes
- Fireplace features: Basement, Great Room, Living Room
Interior area
- Total interior livable area: 3,747 sqft
- Finished area above ground: 3,172
- Finished area below ground: 575
Property
Parking
- Total spaces: 2
- Parking features: Two Car Garage, Detached, Driveway, Electricityin Garage
- Garage spaces: 2
Features
- Levels: Three
- Stories: 3
- Entry location: GroundLevel
- Patio & porch: Patio, Porch
- Exterior features: Lighting
- Pool features: Community
- Fencing: Back Yard,Fenced,Fencing Allowed
- Waterfront features: Beach Access, Swim Association
- Body of water: Lake St Clair
Lot
- Size: 5,227 sqft
- Dimensions: 40.00 x 135.00
Details
- Additional structures: Gazebo
- Parcel number: 38010030091000
- Special conditions: Short Sale No,Standard
Construction
Type & style
- Home type: SingleFamily
- Architectural style: Colonial,Tudor
- Property subtype: Single Family Residence
Materials
- Brick, Other
- Foundation: Basement, Block, Crawl Space
- Roof: Asphalt
Condition
- New construction: No
- Year built: 1936
- Major remodel year: 2015
Utilities & green energy
- Electric: Service 100 Amp
- Sewer: Public Sewer
- Water: Community, Public
- Utilities for property: Cable Available, Underground Utilities
Community & neighborhood
Community
- Community features: Sidewalks, Tennis Courts
Location
- Region: Grosse Pointe Farms
- Subdivision: DODGE GROSSE POINTE SUB
Other
Other facts
- Listing agreement: Exclusive Right To Sell
- Listing terms: Cash,Conventional,FHA,Va Loan
Price history
| Date | Event | Price |
|---|---|---|
| 3/10/2023 | Sold | $652,000-1.1%$174/sqft |
Source: | ||
| 2/5/2023 | Pending sale | $659,000$176/sqft |
Source: | ||
| 1/24/2023 | Price change | $659,000-3.4%$176/sqft |
Source: | ||
| 1/12/2023 | Listed for sale | $682,000+26.1%$182/sqft |
Source: | ||
| 10/20/2017 | Sold | $541,000+0.2%$144/sqft |
Source: Public Record Report a problem | ||
Public tax history
| Year | Property taxes | Tax assessment |
|---|---|---|
| 2025 | -- | $305,000 +8.9% |
| 2024 | -- | $280,000 +8.7% |
| 2023 | -- | $257,700 +5.4% |
Find assessor info on the county website
Neighborhood: 48236
Nearby schools
GreatSchools rating
- 8/10Brownell Middle SchoolGrades: 5-8Distance: 0.5 mi
- 10/10Grosse Pointe South High SchoolGrades: 9-12Distance: 0.8 mi
- 9/10Kerby Elementary SchoolGrades: K-4Distance: 0.6 mi
Get a cash offer in 3 minutes
Find out how much your home could sell for in as little as 3 minutes with a no-obligation cash offer.
Estimated market value$750,100
Get a cash offer in 3 minutes
Find out how much your home could sell for in as little as 3 minutes with a no-obligation cash offer.
Estimated market value
$750,100

