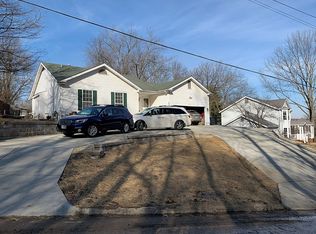Closed
Listing Provided by:
Darby Seymour 314-412-6687,
Coldwell Banker Realty - Gundaker,
Troy W Robertson 314-249-8240,
Coldwell Banker Realty - Gundaker
Bought with: REALTY USA
Price Unknown
269 Old Sulphur Spring Rd, Ballwin, MO 63021
3beds
2,902sqft
Single Family Residence
Built in 1983
0.26 Acres Lot
$439,300 Zestimate®
$--/sqft
$2,853 Estimated rent
Home value
$439,300
$417,000 - $466,000
$2,853/mo
Zestimate® history
Loading...
Owner options
Explore your selling options
What's special
They say location is important! Well this one has a fantastic location with this almost 3000 sq ft home that is conveniently located minutes from 141 & Manchester. Parkway South schools. Close to all of the amenities yet tucked away on a quiet street with an amazing yard. Fantastic composite deck with great yard perfect for summer entertaining. This home has 3 bedrooms upstairs and a one bedroom in the lower level & total of 3.5 baths. The kitchen is the heart of this home with bright natural lighting shining through stainless steel appliances, gas cooktop & open floor plan connecting the spacious family room with gas fireplace. Brand new carpet in family room & lower level 3/24. Spacious bedrooms. All neutral paint throughout. Gas grill on deck will stay. Kitchen fridge can stay too. Harwood floors in kitchen, living room, & dining room. Upstairs has hardwood-like floors as well. Finished lower level has family room with egress windows, wet bar & 4th bedroom/office. So much to love!
Zillow last checked: 8 hours ago
Listing updated: April 28, 2025 at 04:32pm
Listing Provided by:
Darby Seymour 314-412-6687,
Coldwell Banker Realty - Gundaker,
Troy W Robertson 314-249-8240,
Coldwell Banker Realty - Gundaker
Bought with:
Alaa B Hussain, 2012015068
REALTY USA
Source: MARIS,MLS#: 24014414 Originating MLS: St. Louis Association of REALTORS
Originating MLS: St. Louis Association of REALTORS
Facts & features
Interior
Bedrooms & bathrooms
- Bedrooms: 3
- Bathrooms: 4
- Full bathrooms: 3
- 1/2 bathrooms: 1
- Main level bathrooms: 1
Primary bedroom
- Features: Floor Covering: Wood Veneer, Wall Covering: Some
- Level: Upper
- Area: 208
- Dimensions: 16x13
Bedroom
- Features: Floor Covering: Wood Veneer, Wall Covering: Some
- Level: Upper
- Area: 132
- Dimensions: 12x11
Bedroom
- Features: Floor Covering: Wood Veneer, Wall Covering: Some
- Level: Upper
- Area: 143
- Dimensions: 13x11
Bedroom
- Features: Floor Covering: Carpeting, Wall Covering: Some
- Level: Lower
- Area: 120
- Dimensions: 12x10
Breakfast room
- Features: Floor Covering: Wood, Wall Covering: Some
- Level: Main
- Area: 135
- Dimensions: 15x9
Dining room
- Features: Floor Covering: Wood, Wall Covering: Some
- Level: Main
- Area: 154
- Dimensions: 14x11
Family room
- Features: Floor Covering: Wood, Wall Covering: Some
- Level: Main
- Area: 252
- Dimensions: 18x14
Family room
- Features: Floor Covering: Carpeting, Wall Covering: Some
- Level: Lower
- Area: 390
- Dimensions: 26x15
Kitchen
- Features: Floor Covering: Wood, Wall Covering: Some
- Level: Main
- Area: 140
- Dimensions: 14x10
Living room
- Features: Floor Covering: Wood, Wall Covering: Some
- Level: Main
- Area: 240
- Dimensions: 16x15
Heating
- Natural Gas, Forced Air
Cooling
- Ceiling Fan(s), Electric, Gas, Central Air
Appliances
- Included: Gas Water Heater, Dishwasher, Disposal, Gas Cooktop, Microwave, Gas Range, Gas Oven, Refrigerator
Features
- Open Floorplan, Walk-In Closet(s), Kitchen Island, Eat-in Kitchen, Pantry, Separate Dining, Entrance Foyer
- Flooring: Carpet, Hardwood
- Doors: Panel Door(s)
- Basement: Full,Partially Finished,Concrete,Sleeping Area
- Number of fireplaces: 1
- Fireplace features: Family Room, Recreation Room
Interior area
- Total structure area: 2,902
- Total interior livable area: 2,902 sqft
- Finished area above ground: 2,070
- Finished area below ground: 841
Property
Parking
- Total spaces: 2
- Parking features: Attached, Garage, Garage Door Opener
- Attached garage spaces: 2
Features
- Levels: Two
- Patio & porch: Deck, Composite
Lot
- Size: 0.26 Acres
- Dimensions: .26
- Features: Level
Details
- Parcel number: 23Q410242
- Special conditions: Standard
Construction
Type & style
- Home type: SingleFamily
- Architectural style: Traditional,Other
- Property subtype: Single Family Residence
Materials
- Vinyl Siding
Condition
- Year built: 1983
Utilities & green energy
- Sewer: Public Sewer
- Water: Public
- Utilities for property: Natural Gas Available
Community & neighborhood
Security
- Security features: Smoke Detector(s)
Location
- Region: Ballwin
- Subdivision: Grand Glen
Other
Other facts
- Listing terms: Cash,Conventional,FHA
- Ownership: Private
- Road surface type: Concrete
Price history
| Date | Event | Price |
|---|---|---|
| 4/24/2024 | Sold | -- |
Source: | ||
| 3/24/2024 | Pending sale | $385,000$133/sqft |
Source: | ||
| 3/21/2024 | Listed for sale | $385,000$133/sqft |
Source: | ||
| 6/2/2005 | Sold | -- |
Source: Public Record Report a problem | ||
| 11/19/2001 | Sold | -- |
Source: Public Record Report a problem | ||
Public tax history
| Year | Property taxes | Tax assessment |
|---|---|---|
| 2025 | -- | $72,750 +14% |
| 2024 | $4,369 -0.9% | $63,840 |
| 2023 | $4,407 +4.1% | $63,840 +13.2% |
Find assessor info on the county website
Neighborhood: 63021
Nearby schools
GreatSchools rating
- 4/10Wren Hollow Elementary SchoolGrades: K-5Distance: 0.9 mi
- 5/10Parkway Southwest Middle SchoolGrades: 6-8Distance: 0.9 mi
- 7/10Parkway South High SchoolGrades: 9-12Distance: 0.9 mi
Schools provided by the listing agent
- Elementary: Wren Hollow Elem.
- Middle: Southwest Middle
- High: Parkway South High
Source: MARIS. This data may not be complete. We recommend contacting the local school district to confirm school assignments for this home.
Sell with ease on Zillow
Get a Zillow Showcase℠ listing at no additional cost and you could sell for —faster.
$439,300
2% more+$8,786
With Zillow Showcase(estimated)$448,086
